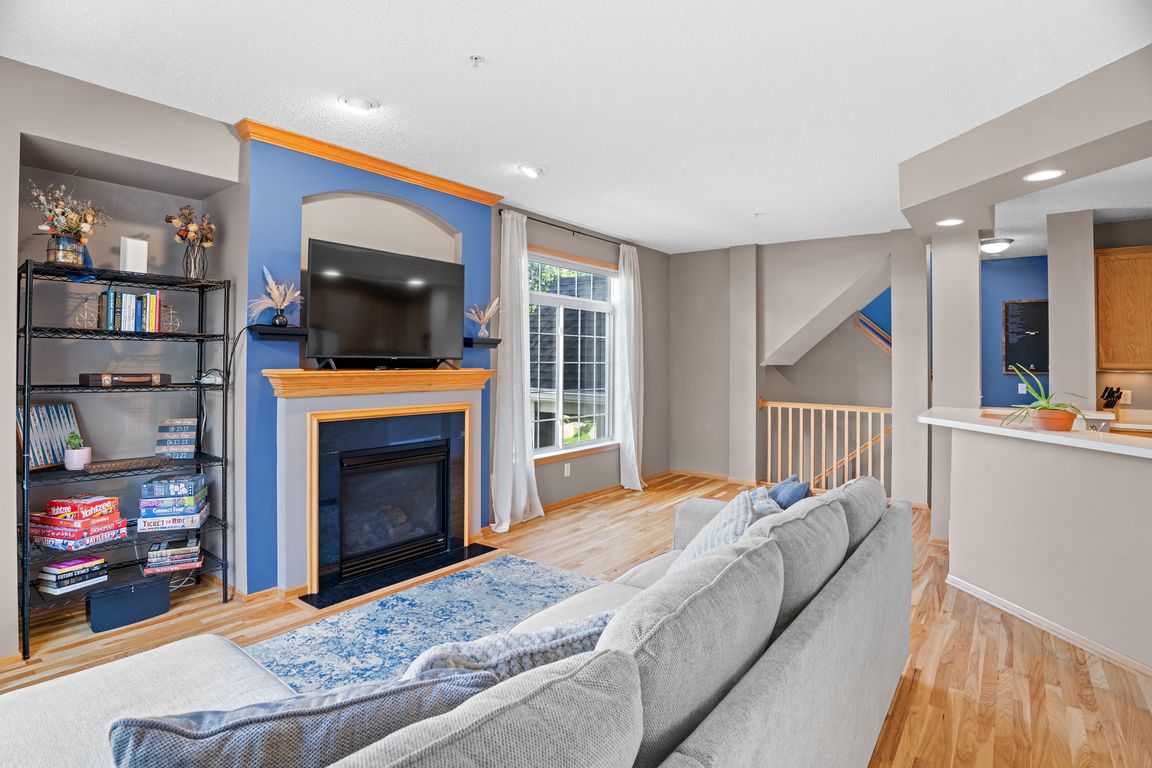
Pending
$274,900
2beds
1,458sqft
1481 111th Ln NE UNIT G, Blaine, MN 55449
2beds
1,458sqft
Townhouse side x side
Built in 2005
871.20 Sqft
2 Attached garage spaces
$189 price/sqft
$400 monthly HOA fee
What's special
Beautifully maintained 2 bed, 2 bath end unit townhome with 2 stall garage, nestled on a quiet dead end road in the heart of Blaine. Enjoy real hardwood floors, abundant natural light, and spacious rooms with generous closet space throughout. The updated bathroom adds a modern touch, while the large windows ...
- 36 days |
- 863 |
- 28 |
Source: NorthstarMLS as distributed by MLS GRID,MLS#: 6777819
Travel times
Living Room
Kitchen
Primary Bedroom
Zillow last checked: 7 hours ago
Listing updated: October 07, 2025 at 11:54am
Listed by:
Kaisha Benson 316-680-3506,
eXp Realty
Source: NorthstarMLS as distributed by MLS GRID,MLS#: 6777819
Facts & features
Interior
Bedrooms & bathrooms
- Bedrooms: 2
- Bathrooms: 2
- Full bathrooms: 1
- 1/2 bathrooms: 1
Rooms
- Room types: Foyer, Living Room, Kitchen, Dining Room, Bathroom, Bedroom 1, Bedroom 2, Walk In Closet, Laundry
Bedroom 1
- Level: Second
- Area: 165 Square Feet
- Dimensions: 15x11
Bedroom 2
- Level: Second
- Area: 231 Square Feet
- Dimensions: 21x11
Bathroom
- Level: Main
- Area: 16 Square Feet
- Dimensions: 4x4
Bathroom
- Level: Second
- Area: 72 Square Feet
- Dimensions: 9x8
Dining room
- Level: Main
- Area: 120 Square Feet
- Dimensions: 12x10
Foyer
- Level: Main
- Area: 42 Square Feet
- Dimensions: 7x6
Kitchen
- Level: Main
- Area: 120 Square Feet
- Dimensions: 12x10
Kitchen
- Level: Main
- Area: 132 Square Feet
- Dimensions: 12x11
Laundry
- Level: Lower
- Area: 56 Square Feet
- Dimensions: 8x7
Living room
- Level: Main
- Area: 253 Square Feet
- Dimensions: 23x11
Walk in closet
- Level: Second
- Area: 35 Square Feet
- Dimensions: 5x7
Heating
- Forced Air
Cooling
- Central Air
Appliances
- Included: Dishwasher, Dryer, Gas Water Heater, Microwave, Range, Refrigerator
Features
- Basement: Finished,Partial
- Number of fireplaces: 1
- Fireplace features: Gas
Interior area
- Total structure area: 1,458
- Total interior livable area: 1,458 sqft
- Finished area above ground: 1,331
- Finished area below ground: 127
Video & virtual tour
Property
Parking
- Total spaces: 2
- Parking features: Tuckunder Garage
- Attached garage spaces: 2
- Details: Garage Dimensions (22x21)
Accessibility
- Accessibility features: None
Features
- Levels: Two
- Stories: 2
- Patio & porch: Deck
- Has private pool: Yes
- Pool features: In Ground, Shared
- Fencing: None
Lot
- Size: 871.2 Square Feet
- Features: Corner Lot
Details
- Foundation area: 704
- Parcel number: 173123430182
- Zoning description: Residential-Single Family
Construction
Type & style
- Home type: Townhouse
- Property subtype: Townhouse Side x Side
- Attached to another structure: Yes
Materials
- Vinyl Siding, Other
- Roof: Asphalt
Condition
- Age of Property: 20
- New construction: No
- Year built: 2005
Utilities & green energy
- Electric: Circuit Breakers, Power Company: Xcel Energy
- Gas: Natural Gas
- Sewer: City Sewer/Connected
- Water: City Water/Connected
Community & HOA
Community
- Subdivision: Cic 141 Waterford Place
HOA
- Has HOA: Yes
- Amenities included: Tennis Court(s)
- Services included: Lawn Care, Maintenance Grounds, Professional Mgmt, Trash, Snow Removal
- HOA fee: $400 monthly
- HOA name: Associa
- HOA phone: 763-225-6400
Location
- Region: Blaine
Financial & listing details
- Price per square foot: $189/sqft
- Tax assessed value: $271,000
- Annual tax amount: $2,754
- Date on market: 9/3/2025