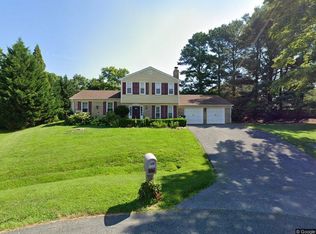Sold for $620,000 on 05/07/24
$620,000
14808 Mistletoe Ct, Silver Spring, MD 20905
3beds
1,912sqft
Single Family Residence
Built in 1973
0.27 Acres Lot
$632,800 Zestimate®
$324/sqft
$3,269 Estimated rent
Home value
$632,800
$595,000 - $677,000
$3,269/mo
Zestimate® history
Loading...
Owner options
Explore your selling options
What's special
This beautiful, newly renovated split-level home located in the very desirable Peachwood Community is move-in ready and just waiting for you to make it your own. The cozy living room includes a wood-burning fireplace. The family room is spacious and light-filled and perfect for entertaining. There is also a separate bonus room just off the family room that could be used as a home office. The kitchen has been renovated with updated stainless steel appliances and new Pergo Everlast water resistant floors. An oversized pantry gives you plenty of space for storage. A separate formal dining room and powder room round off the main level. A spacious backyard (shed with storage shelves included) offers plenty of privacy with a 6 foot fence and space for relaxing in nature or enjoying meals outside on your patio. Upstairs you have three bedrooms, including the owner's suite with a private bathroom. Ceiling fans keep every bedroom cool and breezy throughout the summer. Another full bath is located on this level as well. Washer and dryer can be found in the lower level, which has huge potential for a new owner to convert into a finished space. Attached 2 car garage is also freshly painted. Conveniently located near the Intercounty Connector, this three bedroom, two-and-one-half bath home is a dream for commuters and for anyone who wants easy access to Baltimore and D.C.. All flooring replaced 2024, Entire home freshly painted, HVAC was replaced 2015 and recently serviced February 2024, Hot water heater replaced 2024, New vinyl siding, gutters, fascia and capping done in 2022, New thermostats on each floor, Extra electrical panel on rear of home if you want to add a hot tub!
Zillow last checked: 10 hours ago
Listing updated: September 30, 2024 at 08:00pm
Listed by:
Suzanne Haversack 301-502-6431,
Cummings & Co. Realtors,
Listing Team: Haversack Home Group, Co-Listing Team: Haversack Home Group,Co-Listing Agent: Dylan Haversack 301-502-5783,
Cummings & Co. Realtors
Bought with:
Derek Colen, 645203
RE/MAX Universal
Source: Bright MLS,MLS#: MDMC2125802
Facts & features
Interior
Bedrooms & bathrooms
- Bedrooms: 3
- Bathrooms: 3
- Full bathrooms: 2
- 1/2 bathrooms: 1
- Main level bathrooms: 1
Basement
- Area: 504
Heating
- Forced Air, Oil
Cooling
- Central Air, Electric
Appliances
- Included: Dishwasher, Disposal, Dryer, Microwave, Refrigerator, Washer, Electric Water Heater
Features
- Kitchen - Country, Dining Area, Other
- Flooring: Luxury Vinyl
- Doors: Storm Door(s)
- Windows: Double Pane Windows
- Basement: Other,Concrete,Space For Rooms,Unfinished
- Number of fireplaces: 1
Interior area
- Total structure area: 2,416
- Total interior livable area: 1,912 sqft
- Finished area above ground: 1,912
- Finished area below ground: 0
Property
Parking
- Total spaces: 6
- Parking features: Garage Faces Front, Asphalt, Attached, Driveway
- Attached garage spaces: 2
- Uncovered spaces: 4
Accessibility
- Accessibility features: None
Features
- Levels: Multi/Split,Three
- Stories: 3
- Patio & porch: Patio
- Pool features: None
Lot
- Size: 0.27 Acres
- Features: Cul-De-Sac, Landscaped
Details
- Additional structures: Above Grade, Below Grade
- Parcel number: 160500365442
- Zoning: R200
- Special conditions: Standard
Construction
Type & style
- Home type: SingleFamily
- Property subtype: Single Family Residence
Materials
- Frame
- Foundation: Slab
- Roof: Composition
Condition
- Excellent
- New construction: No
- Year built: 1973
- Major remodel year: 2024
Details
- Builder model: CREAMPUF
Utilities & green energy
- Sewer: Public Sewer
- Water: Public
- Utilities for property: Cable Available
Community & neighborhood
Location
- Region: Silver Spring
- Subdivision: Peachwood
- Municipality: SILVER SPRING
Other
Other facts
- Listing agreement: Exclusive Right To Sell
- Listing terms: Conventional,FHA,VA Loan
- Ownership: Fee Simple
Price history
| Date | Event | Price |
|---|---|---|
| 5/7/2024 | Sold | $620,000+0.8%$324/sqft |
Source: | ||
| 4/22/2024 | Contingent | $615,000$322/sqft |
Source: | ||
| 4/19/2024 | Listed for sale | $615,000+105.7%$322/sqft |
Source: | ||
| 5/20/2003 | Sold | $299,000+51.8%$156/sqft |
Source: Public Record | ||
| 12/7/1995 | Sold | $197,000$103/sqft |
Source: Public Record | ||
Public tax history
| Year | Property taxes | Tax assessment |
|---|---|---|
| 2025 | $6,301 +22.2% | $487,033 +8.8% |
| 2024 | $5,155 +9.5% | $447,767 +9.6% |
| 2023 | $4,707 +5.2% | $408,500 +0.7% |
Find assessor info on the county website
Neighborhood: 20905
Nearby schools
GreatSchools rating
- 6/10Dr. Charles R. Drew Elementary SchoolGrades: PK-5Distance: 0.8 mi
- 4/10Francis Scott Key Middle SchoolGrades: 6-8Distance: 4.9 mi
- 4/10Springbrook High SchoolGrades: 9-12Distance: 2.8 mi
Schools provided by the listing agent
- District: Montgomery County Public Schools
Source: Bright MLS. This data may not be complete. We recommend contacting the local school district to confirm school assignments for this home.

Get pre-qualified for a loan
At Zillow Home Loans, we can pre-qualify you in as little as 5 minutes with no impact to your credit score.An equal housing lender. NMLS #10287.
Sell for more on Zillow
Get a free Zillow Showcase℠ listing and you could sell for .
$632,800
2% more+ $12,656
With Zillow Showcase(estimated)
$645,456