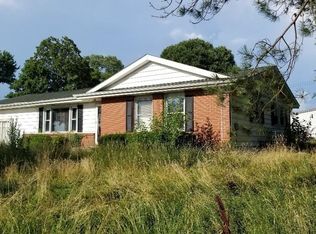This home was built in 2013 and offers an open floor plan with abundant natural lighting and a great deal of storage. A sizable mud room with a large closet grants the entrance from the two car garage to the interior of the home. Beautiful mahogany cabinets and a large island accent the spacious kitchen. A butlers pass-through is a perfect compliment to the kitchen/dining room area. The roomy master bath includes a separate shower and garden tub. The stone gas fireplace serves as the focal point for the expansive living room. A 16x32 saltwater in-ground pool and large composite deck are the perfect setting for entertaining on those long hot summer days! A 30x40 pole building complete with concrete flooring and a 10 foot garage door w/opener are also included with this property. The full front porch creates a delightful area to relax and enjoy the gorgeous evening sunsets!
This property is off market, which means it's not currently listed for sale or rent on Zillow. This may be different from what's available on other websites or public sources.

