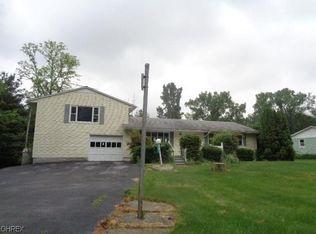Sold for $240,000 on 05/13/25
$240,000
14808 Darrow Rd, Vermilion, OH 44089
3beds
--sqft
Single Family Residence
Built in 1968
0.49 Acres Lot
$248,600 Zestimate®
$--/sqft
$1,995 Estimated rent
Home value
$248,600
Estimated sales range
Not available
$1,995/mo
Zestimate® history
Loading...
Owner options
Explore your selling options
What's special
Welcome home to this beautiful brick ranch nestled on a half acre in Vermillion Township. This charming 3-bedroom, 1.5-bathroom features tons of updates including a new roof(2023), new HVAC system(2023), remodeled bathrooms, new flooring and recessed lighting. The thoughtful layout provides ample space for everyday living including a spacious living room, dining room and a large family room perfect for entertaining. The the large lot offers plenty of outdoor potential. Don’t miss out on this wonderful opportunity—with fresh paint and molding throughout all you need to do is move in.
Zillow last checked: 8 hours ago
Listing updated: May 14, 2025 at 07:10am
Listing Provided by:
Angela M Foster 440-526-4200Receptionist@ClassicRealtyGroup.net,
Classic Realty Group, Inc.
Bought with:
Jason D Hoag, 2014002942
Keller Williams Elevate
Laura K Kubicki, 2021002631
Keller Williams Elevate
Source: MLS Now,MLS#: 5099346 Originating MLS: Akron Cleveland Association of REALTORS
Originating MLS: Akron Cleveland Association of REALTORS
Facts & features
Interior
Bedrooms & bathrooms
- Bedrooms: 3
- Bathrooms: 2
- Full bathrooms: 1
- 1/2 bathrooms: 1
- Main level bathrooms: 2
- Main level bedrooms: 3
Bedroom
- Level: First
- Dimensions: 11 x 11
Bedroom
- Level: First
- Dimensions: 11 x 11
Bedroom
- Level: First
- Dimensions: 11 x 12
Bathroom
- Level: First
Bathroom
- Level: First
Dining room
- Level: First
- Dimensions: 12 x 12
Family room
- Level: First
- Dimensions: 12 x 21
Kitchen
- Description: Flooring: Luxury Vinyl Tile
- Level: First
- Dimensions: 12 x 17
Living room
- Description: Flooring: Luxury Vinyl Tile
- Level: First
- Dimensions: 13 x 17
Heating
- Forced Air, Gas
Cooling
- Central Air
Appliances
- Included: Dishwasher, Microwave, Range, Refrigerator
- Laundry: In Basement
Features
- Basement: Unfinished
- Has fireplace: No
Property
Parking
- Total spaces: 2.5
- Parking features: Detached, Garage
- Garage spaces: 2.5
Features
- Levels: One
- Stories: 1
Lot
- Size: 0.49 Acres
Details
- Parcel number: 1201355000
Construction
Type & style
- Home type: SingleFamily
- Architectural style: Ranch
- Property subtype: Single Family Residence
Materials
- Brick
- Roof: Asphalt,Fiberglass
Condition
- Year built: 1968
Utilities & green energy
- Sewer: Septic Tank
- Water: Public
Community & neighborhood
Location
- Region: Vermilion
Other
Other facts
- Listing terms: Cash,Conventional,FHA,VA Loan
Price history
| Date | Event | Price |
|---|---|---|
| 5/13/2025 | Sold | $240,000-4% |
Source: | ||
| 2/12/2025 | Pending sale | $249,900 |
Source: | ||
| 2/10/2025 | Listed for sale | $249,900 |
Source: | ||
Public tax history
| Year | Property taxes | Tax assessment |
|---|---|---|
| 2024 | $2,371 +12.5% | $64,350 +23.8% |
| 2023 | $2,108 -0.6% | $51,970 0% |
| 2022 | $2,121 +0.7% | $51,980 |
Find assessor info on the county website
Neighborhood: 44089
Nearby schools
GreatSchools rating
- 6/10Sailorway Middle SchoolGrades: 4-7Distance: 1.5 mi
- 7/10Vermilion High SchoolGrades: 8-12Distance: 2.1 mi
- 6/10Vermilion Elementary SchoolGrades: PK-3Distance: 1.7 mi
Schools provided by the listing agent
- District: Vermilion LSD - 2207
Source: MLS Now. This data may not be complete. We recommend contacting the local school district to confirm school assignments for this home.

Get pre-qualified for a loan
At Zillow Home Loans, we can pre-qualify you in as little as 5 minutes with no impact to your credit score.An equal housing lender. NMLS #10287.
Sell for more on Zillow
Get a free Zillow Showcase℠ listing and you could sell for .
$248,600
2% more+ $4,972
With Zillow Showcase(estimated)
$253,572