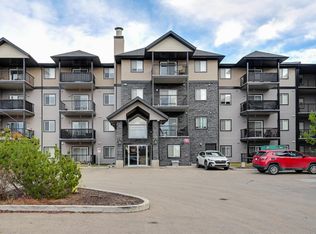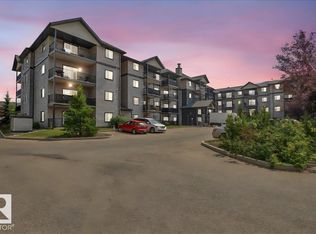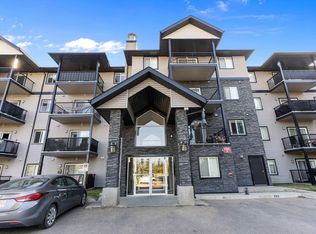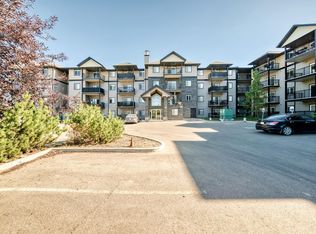1+DEN CONDO WITH PARKING STALL UPSCALE FEATURES, MINT CONDITION! About Welcome to Pacific Rise, where exceptional quality meets the ideal location in NW Edmonton. Nestled in this prestigious apartment complex, you'll discover an unparalleled level of comfort and luxury. Immerse yourself in a community that offers unmatched convenience, with every amenity you desire just moments away. Suites Feature - Luxury Vinyl Plank Flooring Throughout with Carpet in Bedroom - Modern Open Concep Kitchen with Granit Counters and Tile Backsplash - Stainless Steel Appliances - Ample Storage Throught - Spa Inspired 4pc Bath with - Generously Sized Master Bedroom - Insuite Laundry - Full window covering's by Hunter Douglas - Spacious Patio/Balcony - Underground parking Building Features - Enhanced Building Secuirty - Fitness Room Disclaimer: All prices and incentives are subject to change without notice. Please inquire to confirm rates and availability prior to applying. E.&O.E. Community Amenities - Elevators - On-Site Management - Parking - Bike Path/Trail - Bus Stop - Park - School - Shopping Center - No Pets Allowed - Security Alarm/Door - Underground - Small Pets Allowed Suite Amenities - Fridge - Walk-in closets - Microwave - Window coverings - Dishwasher - Dryer - Electric Stove - Balcony - Hardwood - Tile Floors - Wheelchair Accessible - Carpet Utilities Included - Heat - Water - Sewage - Garbage Collection
This property is off market, which means it's not currently listed for sale or rent on Zillow. This may be different from what's available on other websites or public sources.



