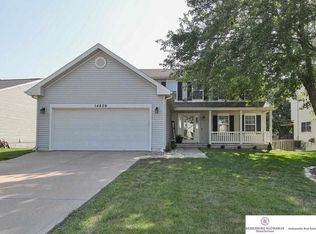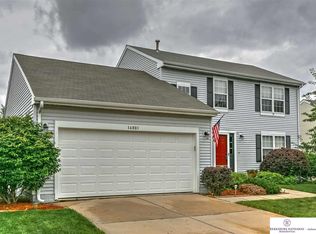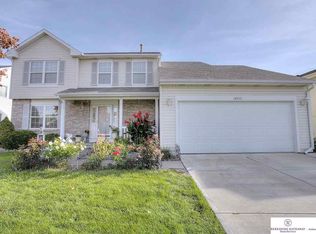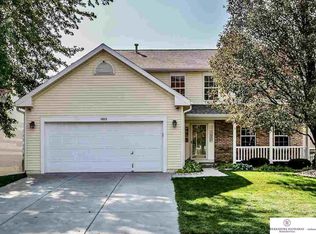Sold for $350,000 on 08/22/25
$350,000
14805 Ruggles St, Omaha, NE 68116
4beds
2,202sqft
Single Family Residence
Built in 1999
6,534 Square Feet Lot
$355,800 Zestimate®
$159/sqft
$2,362 Estimated rent
Maximize your home sale
Get more eyes on your listing so you can sell faster and for more.
Home value
$355,800
$331,000 - $384,000
$2,362/mo
Zestimate® history
Loading...
Owner options
Explore your selling options
What's special
No more showings.....subject to a 48hr 1st right of refusal. Step into style and comfort in this beautifully remodeled ranch with 4 bedrooms and 3 bathrooms. Light and bright and a fully fenced private backyard invites you to unwind, entertain, or enjoy the peace of home. This home has New Luxury Vinyl Plank flooring and baseboards on main level 2024. Vaulted ceiling. Fireplace with new floor to ceiling stone work. All kitchen appliances in the spacious kitchen with white, timeless cabinets. Primary suite with private bathroom, double sinks and walk-in closet. Main floor laundry. Fully finished basement with family room, HUGE bedroom, walk-in closet and Full bathroom & Workout room. New HVAC in 2023. New water heater 2025. New driveway 2022. New sump pump system 2021. Roof new in 2016 Vinyl siding. Park 2 blocks away. Between 144th and 156th and Maple near lakes, schools, community center, library, churches, shopping, movie theater, and restaurants galore.
Zillow last checked: 8 hours ago
Listing updated: August 25, 2025 at 02:02pm
Listed by:
Rich Bak 402-740-2744,
RE/MAX Results
Bought with:
Tina Sempeck, 20180160
eXp Realty LLC
Source: GPRMLS,MLS#: 22516586
Facts & features
Interior
Bedrooms & bathrooms
- Bedrooms: 4
- Bathrooms: 3
- Full bathrooms: 2
- 3/4 bathrooms: 1
- Main level bathrooms: 2
Primary bedroom
- Features: Window Covering, Ceiling Fan(s), Walk-In Closet(s), Luxury Vinyl Plank
- Level: Main
- Area: 162
- Dimensions: 13.5 x 12
Bedroom 2
- Features: Window Covering, Luxury Vinyl Plank
- Level: Main
- Area: 99.75
- Dimensions: 10.5 x 9.5
Bedroom 3
- Features: Window Covering, Luxury Vinyl Plank
- Level: Main
- Area: 140
- Dimensions: 14 x 10
Bedroom 4
- Features: Wall/Wall Carpeting, Window Covering, Walk-In Closet(s)
- Level: Basement
- Area: 208
- Dimensions: 16 x 13
Primary bathroom
- Features: 3/4, Shower, Double Sinks
Family room
- Features: Wall/Wall Carpeting, Window Covering
- Level: Basement
- Area: 406
- Dimensions: 28 x 14.5
Kitchen
- Features: Pantry, Balcony/Deck, Sliding Glass Door, Luxury Vinyl Plank
- Level: Main
- Area: 110
- Dimensions: 11 x 10
Living room
- Features: Window Covering, Fireplace, Ceiling Fan(s), Luxury Vinyl Plank
- Level: Main
- Area: 231
- Dimensions: 16.5 x 14
Basement
- Area: 1402
Heating
- Natural Gas, Forced Air
Cooling
- Central Air
Appliances
- Included: Range, Refrigerator, Dishwasher, Disposal, Microwave
Features
- Ceiling Fan(s), Drain Tile, Pantry
- Flooring: Vinyl, Carpet, Luxury Vinyl, Plank
- Doors: Sliding Doors
- Windows: Window Coverings, LL Daylight Windows
- Basement: Finished
- Number of fireplaces: 1
- Fireplace features: Living Room, Gas Log
Interior area
- Total structure area: 2,202
- Total interior livable area: 2,202 sqft
- Finished area above ground: 1,402
- Finished area below ground: 800
Property
Parking
- Total spaces: 2
- Parking features: Built-In, Garage, Garage Door Opener
- Attached garage spaces: 2
Features
- Patio & porch: Deck
- Fencing: Full
Lot
- Size: 6,534 sqft
- Dimensions: 62 x 110
- Features: Up to 1/4 Acre., Subdivided, Public Sidewalk, Curb Cut, Level
Details
- Parcel number: 0523990724
- Other equipment: Sump Pump
Construction
Type & style
- Home type: SingleFamily
- Architectural style: Ranch
- Property subtype: Single Family Residence
Materials
- Vinyl Siding
- Foundation: Concrete Perimeter
- Roof: Composition
Condition
- Not New and NOT a Model
- New construction: No
- Year built: 1999
Utilities & green energy
- Sewer: Public Sewer
- Water: Public
- Utilities for property: Cable Available
Community & neighborhood
Location
- Region: Omaha
- Subdivision: ARBOR OAKS
Other
Other facts
- Listing terms: VA Loan,FHA,Conventional,Cash
- Ownership: Fee Simple
Price history
| Date | Event | Price |
|---|---|---|
| 8/22/2025 | Sold | $350,000+1.4%$159/sqft |
Source: | ||
| 7/21/2025 | Pending sale | $345,000$157/sqft |
Source: | ||
| 6/26/2025 | Listed for sale | $345,000+105.4%$157/sqft |
Source: | ||
| 7/29/2009 | Sold | $168,000+7%$76/sqft |
Source: | ||
| 4/18/2003 | Sold | $157,000$71/sqft |
Source: Public Record Report a problem | ||
Public tax history
| Year | Property taxes | Tax assessment |
|---|---|---|
| 2024 | $4,128 -23.4% | $255,300 |
| 2023 | $5,386 +26% | $255,300 +27.5% |
| 2022 | $4,276 +0.9% | $200,300 |
Find assessor info on the county website
Neighborhood: Arbor Oaks
Nearby schools
GreatSchools rating
- 4/10Alice Buffett Magnet Middle SchoolGrades: 5-8Distance: 0.7 mi
- NAWestview High SchoolGrades: 9-10Distance: 2.1 mi
- 8/10Standing Bear Elementary SchoolGrades: PK-4Distance: 0.9 mi
Schools provided by the listing agent
- Elementary: Standing Bear
- Middle: Buffett
- High: Westview
- District: Omaha
Source: GPRMLS. This data may not be complete. We recommend contacting the local school district to confirm school assignments for this home.

Get pre-qualified for a loan
At Zillow Home Loans, we can pre-qualify you in as little as 5 minutes with no impact to your credit score.An equal housing lender. NMLS #10287.
Sell for more on Zillow
Get a free Zillow Showcase℠ listing and you could sell for .
$355,800
2% more+ $7,116
With Zillow Showcase(estimated)
$362,916


