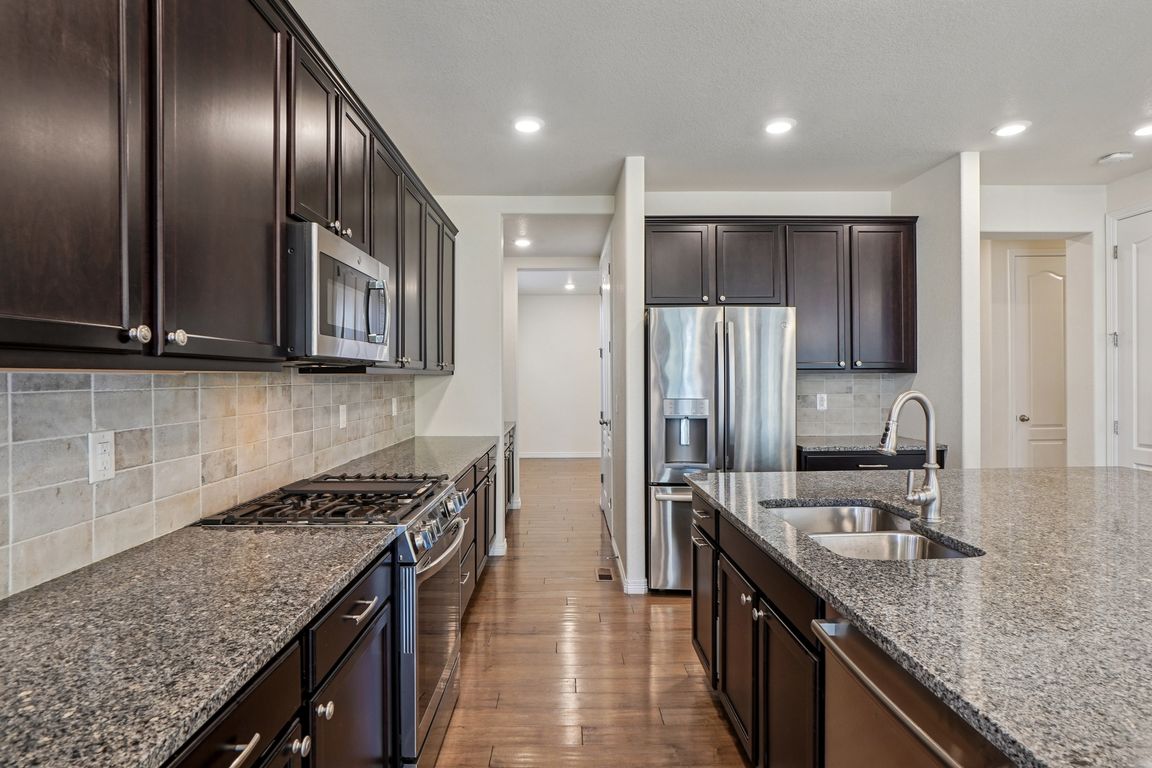
For sale
$849,900
5beds
4,374sqft
14804 Rotterdam Avenue, Parker, CO 80134
5beds
4,374sqft
Single family residence
Built in 2018
5,837 sqft
3 Attached garage spaces
$194 price/sqft
$188 quarterly HOA fee
What's special
Partially finished basementNeutral color paletteCovered wraparound deckLarge islandFormal dining roomProfessionally landscaped groundsSpacious loft
This stunning, well-loved home with a three-car garage is spotlessly clean and move-in ready. The light, bright, and open floor plan features a formal dining room, butler’s pantry, and a main-floor office. The spacious kitchen includes granite countertops, stainless steel appliances, a large island, abundant cabinetry, and a pantry, perfect for ...
- 43 days |
- 529 |
- 29 |
Source: REcolorado,MLS#: 8354850
Travel times
Kitchen
Living Room
Primary Bedroom
Primary Bathroom
Office
Bathroom
Basement (Finished)
Zillow last checked: 8 hours ago
Listing updated: November 08, 2025 at 01:06pm
Listed by:
Caterina Savino 303-520-3614,
RE/MAX Professionals,
The Real Estate Experts 303-522-5550,
RE/MAX Professionals
Source: REcolorado,MLS#: 8354850
Facts & features
Interior
Bedrooms & bathrooms
- Bedrooms: 5
- Bathrooms: 5
- Full bathrooms: 3
- 3/4 bathrooms: 1
- 1/2 bathrooms: 1
- Main level bathrooms: 1
Bedroom
- Description: Built-In Closet System In Walk-In Closet
- Features: Primary Suite
- Level: Upper
- Area: 266 Square Feet
- Dimensions: 14 x 19
Bedroom
- Description: Built-In Closet System
- Features: Primary Suite
- Level: Upper
- Area: 143 Square Feet
- Dimensions: 11 x 13
Bedroom
- Description: Walk-In Closet
- Level: Upper
- Area: 132 Square Feet
- Dimensions: 11 x 12
Bedroom
- Description: Closet With Built-In Shelving And Linen Closet
- Level: Upper
- Area: 144 Square Feet
- Dimensions: 12 x 12
Bedroom
- Description: Closet With Built In Shelving System And Egress Window
- Level: Basement
- Area: 169 Square Feet
- Dimensions: 13 x 13
Bathroom
- Description: 5 Piece With Double Sinks, Tile And Granite Counter Tops
- Features: En Suite Bathroom
- Level: Upper
Bathroom
- Description: Double Sinks
- Level: Upper
Bathroom
- Description: Jack & Jill
- Level: Upper
Bathroom
- Description: Nicely Updated
- Level: Basement
Bathroom
- Description: Powder Room
- Level: Main
Dining room
- Description: Formal Dining Room With Butlers Pantry
- Level: Main
- Area: 169 Square Feet
- Dimensions: 13 x 13
Family room
- Description: Gas Fireplace And Leading Out To The Covered Wrap Around Deck
- Level: Main
- Area: 256 Square Feet
- Dimensions: 16 x 16
Game room
- Level: Basement
- Area: 288 Square Feet
- Dimensions: 16 x 18
Kitchen
- Description: Large Eating Area, Slab Granite Island With Double Sink, Pantry And Lots Of Storage
- Level: Main
Loft
- Description: Bright And Open
- Level: Upper
- Area: 239.25 Square Feet
- Dimensions: 14.5 x 16.5
Mud room
- Description: Custom Shelving
- Level: Main
Office
- Description: Complete With French Doors For Privacy
- Level: Main
- Area: 144 Square Feet
- Dimensions: 12 x 12
Heating
- Active Solar, Forced Air, Solar
Cooling
- Central Air
Appliances
- Included: Convection Oven, Dishwasher, Disposal, Dryer, Electric Water Heater, Microwave, Oven, Range, Refrigerator, Solar Hot Water, Washer
- Laundry: In Unit
Features
- Ceiling Fan(s), Eat-in Kitchen, Five Piece Bath, Granite Counters, Jack & Jill Bathroom, Kitchen Island, Open Floorplan, Pantry, Primary Suite, Radon Mitigation System, Smart Thermostat, Smoke Free, Vaulted Ceiling(s), Walk-In Closet(s), Wired for Data
- Flooring: Carpet, Tile, Wood
- Windows: Double Pane Windows, Window Coverings
- Basement: Finished,Partial,Sump Pump
- Number of fireplaces: 1
- Fireplace features: Family Room, Gas
- Common walls with other units/homes: No Common Walls
Interior area
- Total structure area: 4,374
- Total interior livable area: 4,374 sqft
- Finished area above ground: 3,095
- Finished area below ground: 723
Video & virtual tour
Property
Parking
- Total spaces: 3
- Parking features: Concrete, Dry Walled, Floor Coating, Tandem
- Attached garage spaces: 3
Features
- Levels: Two
- Stories: 2
- Patio & porch: Covered, Deck, Wrap Around
- Exterior features: Smart Irrigation
- Fencing: Full
Lot
- Size: 5,837 Square Feet
Details
- Parcel number: R0495012
- Zoning: RES
- Special conditions: Standard
Construction
Type & style
- Home type: SingleFamily
- Architectural style: Contemporary
- Property subtype: Single Family Residence
Materials
- Wood Siding
- Foundation: Slab
- Roof: Composition
Condition
- Updated/Remodeled
- Year built: 2018
Details
- Builder name: Lennar
Utilities & green energy
- Electric: 220 Volts, 220 Volts in Garage
- Sewer: Public Sewer
- Water: Public
- Utilities for property: Internet Access (Wired), Natural Gas Available
Green energy
- Energy efficient items: Appliances, HVAC, Insulation, Thermostat
Community & HOA
Community
- Security: Carbon Monoxide Detector(s), Radon Detector, Smart Cameras, Smoke Detector(s)
- Subdivision: Sierra Ridge
HOA
- Has HOA: Yes
- Amenities included: Clubhouse, Playground, Pool
- Services included: Trash
- HOA fee: $188 quarterly
- HOA name: Advance HOA
- HOA phone: 303-482-2213
Location
- Region: Parker
Financial & listing details
- Price per square foot: $194/sqft
- Tax assessed value: $924,267
- Annual tax amount: $7,760
- Date on market: 10/3/2025
- Listing terms: Cash,Conventional,FHA,VA Loan
- Exclusions: None
- Ownership: Individual
- Electric utility on property: Yes
- Road surface type: Paved