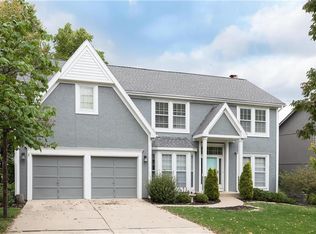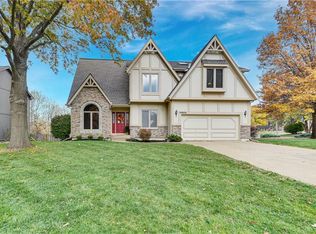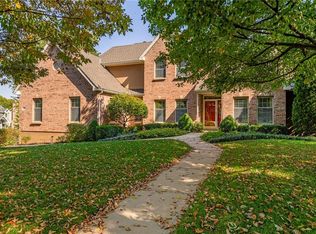Sold
Price Unknown
14804 Rhodes Cir, Lenexa, KS 66215
4beds
3,280sqft
Single Family Residence
Built in 1998
0.29 Acres Lot
$542,000 Zestimate®
$--/sqft
$3,363 Estimated rent
Home value
$542,000
$504,000 - $585,000
$3,363/mo
Zestimate® history
Loading...
Owner options
Explore your selling options
What's special
Welcome Home! Put a heart by this lovely two story in sought after Oak Hill and add it to your short list! You will love the inviting open floorplan complete with formal dining room, hardwood floors, enameled cabinets, granite, stainless appliances and more! The second level offers generous jr. bedrooms, an updated bathroom and easy care hardwoods in high traffic areas. Make your way down the hall to the private master suite. The updated bathroom is a true oasis, featuring a spacious walk-in shower, a luxurious freestanding soaker tub, TWO huge walk-in closets and a sliding barn door for privacy. You will have no trouble keeping the adults and the kids entertained in the finished walkout lower level! Spacious bar with seating for 5, space to watch the big game or enjoy a movie, and a cute little play nook perfect for stashing toys. Plus, plenty of storage, a half bath and a newly expanded patio perfect for a firepit and smores just outside the door. In addition, your outdoor space offers the privacy and safety of a new fence and a thick tree line across the back of the yard. Don't forget to check out the neighborhood pool and nearby walking trails. Done with your home tour? Check out the Lenexa City Center, the Farmers Market or Shawnee Mission Park just up the road! What a great spot to call home!
Zillow last checked: 8 hours ago
Listing updated: August 09, 2024 at 10:41am
Listing Provided by:
Kristin Malfer 816-536-0545,
Compass Realty Group,
Erin Peel 816-260-4105,
Compass Realty Group
Bought with:
Mendy Jarman, SP00228484
Keller Williams Realty Partners Inc.
Source: Heartland MLS as distributed by MLS GRID,MLS#: 2496284
Facts & features
Interior
Bedrooms & bathrooms
- Bedrooms: 4
- Bathrooms: 4
- Full bathrooms: 2
- 1/2 bathrooms: 2
Primary bedroom
- Features: All Carpet, Ceiling Fan(s)
- Level: Second
- Area: 240 Square Feet
- Dimensions: 16 x 15
Bedroom 2
- Features: Carpet, Walk-In Closet(s)
- Level: Second
- Area: 143 Square Feet
- Dimensions: 13 x 11
Bedroom 3
- Features: Carpet, Walk-In Closet(s)
- Level: Second
- Area: 132 Square Feet
- Dimensions: 12 x 11
Bedroom 4
- Features: Carpet
- Level: Second
- Area: 140 Square Feet
- Dimensions: 14 x 10
Primary bathroom
- Features: Ceramic Tiles, Double Vanity, Separate Shower And Tub, Walk-In Closet(s)
- Level: Second
- Area: 132 Square Feet
- Dimensions: 12 x 11
Breakfast room
- Features: Ceramic Tiles
- Level: First
Dining room
- Level: First
- Area: 156 Square Feet
- Dimensions: 13 x 12
Great room
- Features: Fireplace
- Level: First
- Area: 272 Square Feet
- Dimensions: 17 x 16
Kitchen
- Features: Ceramic Tiles, Granite Counters, Kitchen Island, Pantry
- Level: First
- Area: 440 Square Feet
- Dimensions: 22 x 20
Laundry
- Features: Built-in Features
- Level: First
Media room
- Features: Built-in Features
- Level: Basement
- Area: 300 Square Feet
- Dimensions: 20 x 15
Other
- Features: Ceramic Tiles, Wet Bar
- Level: Basement
- Area: 150 Square Feet
- Dimensions: 15 x 10
Recreation room
- Level: Basement
- Area: 156 Square Feet
- Dimensions: 13 x 12
Heating
- Forced Air
Cooling
- Electric
Appliances
- Included: Dishwasher, Disposal, Microwave, Refrigerator, Built-In Electric Oven, Stainless Steel Appliance(s)
- Laundry: Laundry Room, Off The Kitchen
Features
- Kitchen Island, Pantry, Walk-In Closet(s), Wet Bar
- Flooring: Carpet, Ceramic Tile, Wood
- Doors: Storm Door(s)
- Basement: Finished,Full,Walk-Out Access
- Number of fireplaces: 1
- Fireplace features: Gas, Great Room
Interior area
- Total structure area: 3,280
- Total interior livable area: 3,280 sqft
- Finished area above ground: 2,480
- Finished area below ground: 800
Property
Parking
- Total spaces: 2
- Parking features: Attached
- Attached garage spaces: 2
Features
- Patio & porch: Deck, Patio
- Exterior features: Fire Pit
- Fencing: Wood
Lot
- Size: 0.29 Acres
Details
- Parcel number: IP516000000288
Construction
Type & style
- Home type: SingleFamily
- Architectural style: Traditional
- Property subtype: Single Family Residence
Materials
- Stucco & Frame
- Roof: Composition
Condition
- Year built: 1998
Details
- Builder model: Custom Design
- Builder name: Rhodes
Utilities & green energy
- Sewer: Public Sewer
- Water: Public
Community & neighborhood
Location
- Region: Lenexa
- Subdivision: Oak Hill
HOA & financial
HOA
- Has HOA: Yes
- HOA fee: $480 annually
- Amenities included: Pool
- Services included: Curbside Recycle, Management, Trash
- Association name: Oak Hill Subdivision
Other
Other facts
- Ownership: Private
Price history
| Date | Event | Price |
|---|---|---|
| 8/9/2024 | Sold | -- |
Source: | ||
| 6/29/2024 | Pending sale | $480,000$146/sqft |
Source: | ||
| 6/27/2024 | Listed for sale | $480,000+33.3%$146/sqft |
Source: | ||
| 6/4/2020 | Sold | -- |
Source: | ||
| 4/22/2020 | Pending sale | $360,000$110/sqft |
Source: BHG Kansas City Homes #2216845 Report a problem | ||
Public tax history
| Year | Property taxes | Tax assessment |
|---|---|---|
| 2024 | $6,151 +0.9% | $55,465 +2.4% |
| 2023 | $6,094 +10.6% | $54,165 +10.7% |
| 2022 | $5,510 | $48,944 +14.9% |
Find assessor info on the county website
Neighborhood: 66215
Nearby schools
GreatSchools rating
- 6/10Rising Star Elementary SchoolGrades: PK-6Distance: 1 mi
- 6/10Westridge Middle SchoolGrades: 7-8Distance: 2.9 mi
- 5/10Shawnee Mission West High SchoolGrades: 9-12Distance: 3.8 mi
Schools provided by the listing agent
- Elementary: Rising Star
- Middle: Westridge
- High: SM West
Source: Heartland MLS as distributed by MLS GRID. This data may not be complete. We recommend contacting the local school district to confirm school assignments for this home.
Get a cash offer in 3 minutes
Find out how much your home could sell for in as little as 3 minutes with a no-obligation cash offer.
Estimated market value
$542,000
Get a cash offer in 3 minutes
Find out how much your home could sell for in as little as 3 minutes with a no-obligation cash offer.
Estimated market value
$542,000


