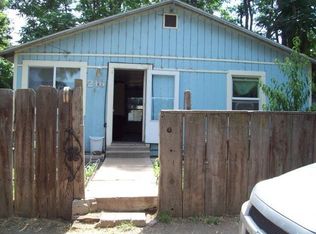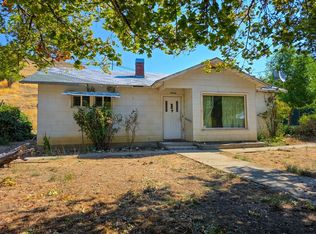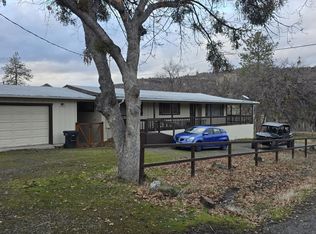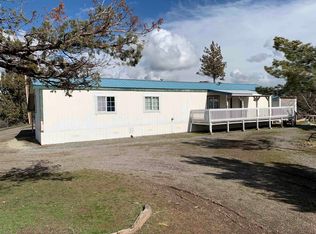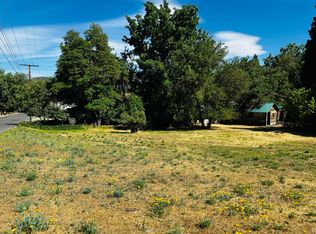14804 Oregon Rd, Hornbrook, CA 96044
What's special
- 98 days |
- 142 |
- 9 |
Zillow last checked: 8 hours ago
Listing updated: October 24, 2025 at 02:40pm
Lenita Ramos 530-340-8467,
Sunshine Realty
Facts & features
Interior
Bedrooms & bathrooms
- Bedrooms: 2
- Bathrooms: 1
Bathroom
- Features: Tub/Shower Enclosure
Kitchen
- Features: Custom Cabinets
Heating
- F/A Propane
Appliances
- Included: Cooktop, Microwave, Refrigerator, Washer
- Laundry: Laundry Room
Features
- Pantry
- Flooring: Tile, Vinyl, Laminate, Vinyl Plank
- Windows: Some, Double Pane Windows
- Has fireplace: No
- Fireplace features: None
Interior area
- Total structure area: 775
- Total interior livable area: 775 sqft
Property
Parking
- Parking features: No Garage, Dirt
- Has uncovered spaces: Yes
Features
- Fencing: Chain Link
- Has view: Yes
- View description: Hills, Town, Trees/Woods
Lot
- Size: 6,534 Square Feet
- Topography: Level
Details
- Parcel number: 040210190000
Construction
Type & style
- Home type: MobileManufactured
- Architectural style: Contemporary
- Property subtype: Manufactured Home-433
Materials
- Wood Siding
- Foundation: Foundation System/433, Concrete Perimeter
- Roof: Metal
Condition
- 31 - 50 yrs
Utilities & green energy
- Sewer: Has Septic
- Water: Public
- Utilities for property: Cable Available, Cell Service, Electricity
Community & HOA
Location
- Region: Hornbrook
Financial & listing details
- Price per square foot: $194/sqft
- Tax assessed value: $32,989
- Annual tax amount: $343
- Date on market: 10/24/2025
- Cumulative days on market: 283 days
- Road surface type: Paved

Lenita Ramos
(530) 340-8467
By pressing Contact Agent, you agree that the real estate professional identified above may call/text you about your search, which may involve use of automated means and pre-recorded/artificial voices. You don't need to consent as a condition of buying any property, goods, or services. Message/data rates may apply. You also agree to our Terms of Use. Zillow does not endorse any real estate professionals. We may share information about your recent and future site activity with your agent to help them understand what you're looking for in a home.
Estimated market value
Not available
Estimated sales range
Not available
$1,126/mo
Price history
Price history
| Date | Event | Price |
|---|---|---|
| 11/13/2025 | Price change | $149,999+900.1%$194/sqft |
Source: | ||
| 10/24/2025 | Price change | $14,999-90%$19/sqft |
Source: | ||
| 7/14/2025 | Price change | $149,999-9.1%$194/sqft |
Source: | ||
| 3/27/2025 | Listed for sale | $165,000+1962.5%$213/sqft |
Source: | ||
| 7/8/2021 | Sold | $8,000-84%$10/sqft |
Source: Public Record Report a problem | ||
Public tax history
Public tax history
| Year | Property taxes | Tax assessment |
|---|---|---|
| 2025 | $343 +294.7% | $32,989 +296.4% |
| 2024 | $87 +1.9% | $8,323 +2% |
| 2023 | $85 +1.9% | $8,160 +2% |
Find assessor info on the county website
BuyAbility℠ payment
Climate risks
Neighborhood: 96044
Nearby schools
GreatSchools rating
- NAHornbrook Elementary SchoolGrades: K-8Distance: 0.6 mi
- 6/10Yreka High SchoolGrades: 9-12Distance: 11.8 mi
- Loading
