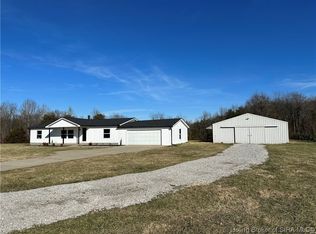Sold for $135,000 on 06/28/24
$135,000
14804 Gum Corner Road, Otisco, IN 47163
3beds
1,296sqft
Single Family Residence
Built in 1995
1 Acres Lot
$147,900 Zestimate®
$104/sqft
$1,694 Estimated rent
Home value
$147,900
$117,000 - $188,000
$1,694/mo
Zestimate® history
Loading...
Owner options
Explore your selling options
What's special
Modular home, detached garage, and workshop, 1 acre. This modular has vinyl siding, central air, carpet & vinyl throughout. 3BR/2BA - updated bath with walk-in shower. Appliances stay. Furnace and AC brand new in April 2024. 1,296 sq ft.
Escape to the tranquility of country living with this inviting modular home nestled on a sprawling 1-acre lot. Boasting a detached garage and workshop, this property offers the perfect blend of rural charm and modern convenience. The home's cozy vinyl siding exterior welcomes you into a warm and inviting interior featuring central air for year-round comfort. Step inside to discover a spacious living area adorned with plush carpet and vinyl flooring throughout. It has 3 Bedrooms, 2 Bathrooms (1 completely updated with walk-in shower,) and all appliances stay. Conveniently located in a serene country setting yet just a short drive from local amenities, this charming property offers the ideal retreat for those seeking peace and privacy.
Zillow last checked: 8 hours ago
Listing updated: July 05, 2024 at 10:56am
Listed by:
Lincoln Crum,
Lincoln Crum Realty
Bought with:
Claudia Fritzinger, RB14049787
Starlight Real Estate
Source: SIRA,MLS#: 202309742 Originating MLS: Southern Indiana REALTORS Association
Originating MLS: Southern Indiana REALTORS Association
Facts & features
Interior
Bedrooms & bathrooms
- Bedrooms: 3
- Bathrooms: 2
- Full bathrooms: 2
Primary bedroom
- Description: w/ Attached Bath,Flooring: Carpet
- Level: First
- Dimensions: 12 x 15
Bedroom
- Description: Flooring: Carpet
- Level: First
- Dimensions: 12 x 10
Bedroom
- Description: Flooring: Carpet
- Level: First
- Dimensions: 11 x 9
Dining room
- Description: Built In China Cabinets,Flooring: Carpet
- Level: First
- Dimensions: 11 x 10
Other
- Description: w/ Garden Tub & Shower,Flooring: Vinyl
- Level: First
Other
- Description: Updated Walk-In Shower,Flooring: Vinyl
- Level: First
Kitchen
- Description: Flooring: Vinyl
- Level: First
- Dimensions: 10 x 12
Living room
- Description: Built In Bookshelves,Flooring: Carpet
- Level: First
- Dimensions: 14 x 15
Other
- Description: Laundry Room,Flooring: Vinyl
- Level: First
- Dimensions: 14 x 5
Heating
- Heat Pump
Cooling
- Central Air
Appliances
- Included: Oven, Range, Refrigerator
- Laundry: Main Level, Laundry Room
Features
- Bookcases, Ceiling Fan(s), Separate/Formal Dining Room, Garden Tub/Roman Tub, Bath in Primary Bedroom, Main Level Primary, Storage, Utility Room
- Has basement: No
- Has fireplace: No
Interior area
- Total structure area: 1,296
- Total interior livable area: 1,296 sqft
- Finished area above ground: 1,296
- Finished area below ground: 0
Property
Parking
- Total spaces: 2
- Parking features: Detached, Garage
- Garage spaces: 2
- Details: Off Street
Features
- Levels: One
- Stories: 1
- Patio & porch: Porch
- Exterior features: Handicap Accessible, Porch
Lot
- Size: 1 Acres
Details
- Additional structures: Garage(s)
- Parcel number: 03000640160
- Zoning: Agri/ Residential
- Zoning description: Agri/ Residential
Construction
Type & style
- Home type: SingleFamily
- Architectural style: One Story,Modular/Prefab
- Property subtype: Single Family Residence
Materials
- Vinyl Siding
- Foundation: See Remarks
- Roof: Shingle
Condition
- Resale
- New construction: No
- Year built: 1995
Utilities & green energy
- Sewer: Septic Tank
- Water: Connected, Public
Community & neighborhood
Location
- Region: Otisco
Other
Other facts
- Listing terms: Cash,Conventional,FHA,USDA Loan,VA Loan
- Road surface type: Paved, Gravel
Price history
| Date | Event | Price |
|---|---|---|
| 6/28/2024 | Sold | $135,000-15.6%$104/sqft |
Source: | ||
| 5/5/2024 | Pending sale | $159,900$123/sqft |
Source: | ||
| 4/30/2024 | Listed for sale | $159,900$123/sqft |
Source: | ||
Public tax history
Tax history is unavailable.
Neighborhood: 47163
Nearby schools
GreatSchools rating
- NAPleasant Ridge Elementary SchoolGrades: PK-2Distance: 4.8 mi
- 8/10Charlestown Middle SchoolGrades: 6-8Distance: 6.4 mi
- 5/10Charlestown Senior High SchoolGrades: 9-12Distance: 5 mi

Get pre-qualified for a loan
At Zillow Home Loans, we can pre-qualify you in as little as 5 minutes with no impact to your credit score.An equal housing lender. NMLS #10287.
