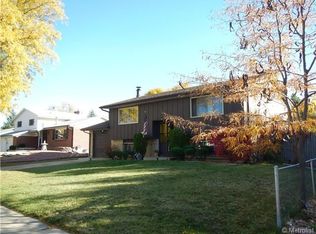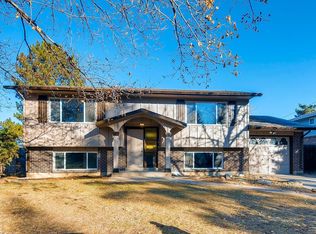Sold for $419,000 on 11/09/23
$419,000
14804 E Security Way, Aurora, CO 80011
4beds
1,812sqft
Single Family Residence
Built in 1970
7,013 Square Feet Lot
$419,200 Zestimate®
$231/sqft
$2,680 Estimated rent
Home value
$419,200
$398,000 - $440,000
$2,680/mo
Zestimate® history
Loading...
Owner options
Explore your selling options
What's special
The most important elements of maintaining a home; electrical panel and wiring, roof & gutters, furnace, evaporative cooler, water heater, sewer line, garage door opener - ALL NEW WITHIN THE PAST FIVE YEARS! This home is ideally located just half a mile from the convenience of two light rail stations and walking distance to East Middle School!
Updates to the home's important infrastructure include: electrical panel & all-new wiring (2023), garage door opener (2023), furnace (2019), water heater (2021), evaporative cooler (2021), new dishwasher (2023), and sewer line (2023), offering peace of mind. Newer, energy efficient, double paned windows allow lots of natural light along with energy efficiency.
A standout feature of this property is the abundance & variety of outdoor space. Whether you're a gardening enthusiast, love hosting outdoor gatherings, or simply enjoy lounging in the fresh air, you'll appreciate the two covered patios. The upper deck, boasts a new electric awning w/remote control. Other out door amenities include some new fencing, & leaf guards on all gutters that make easy exterior maintenance. Sprinkler systems both in front & back yards ensure your lawns & gardens stay lush & green.
Car enthusiasts will have plenty of room for their passion; a one-car attached-garage flanked by space for RV parking and two additional off-street spaces make this home ideal for families with multiple vehicles. With a 3/4 bath downstairs and a full bath upstairs, this home provides ample accommodation for family, home office and guests. And if security is a top priority, this home is equipped with an ADT Security System for your peace of mind.
This home offers the perfect blend of peace of mimd for all major systems in the home, a great layout for family, live/work, easy access to I225, walking distance to light rail and near by shops & restaurants. Don't miss out on the opportunity to make this home your own!
Zillow last checked: 8 hours ago
Listing updated: November 09, 2023 at 11:58am
Listed by:
Laura Cowperthwaite 303-726-1051 La@LiveWorkDenver.com,
Your Castle Real Estate Inc
Bought with:
Mayra Diaz, 40030173
Brokers Guild Homes
Source: REcolorado,MLS#: 5863294
Facts & features
Interior
Bedrooms & bathrooms
- Bedrooms: 4
- Bathrooms: 2
- Full bathrooms: 1
- 3/4 bathrooms: 1
Primary bedroom
- Description: Looks Out Over Front Yard
- Level: Upper
- Area: 140.53 Square Feet
- Dimensions: 10.11 x 13.9
Bedroom
- Level: Upper
- Area: 107.35 Square Feet
- Dimensions: 9.5 x 11.3
Bedroom
- Level: Lower
- Area: 123.71 Square Feet
- Dimensions: 8.9 x 13.9
Bedroom
- Level: Lower
- Area: 117 Square Feet
- Dimensions: 10 x 11.7
Bathroom
- Level: Upper
- Area: 40.29 Square Feet
- Dimensions: 5.1 x 7.9
Bathroom
- Level: Lower
- Area: 35.2 Square Feet
- Dimensions: 4.4 x 8
Dining room
- Description: Opens Onto Deck Overlooking Back Yard
- Level: Upper
- Area: 85.56 Square Feet
- Dimensions: 9.2 x 9.3
Family room
- Level: Lower
- Area: 309.54 Square Feet
- Dimensions: 14 x 22.11
Kitchen
- Description: Has A Small Eat In Area
- Level: Upper
- Area: 136.68 Square Feet
- Dimensions: 10.2 x 13.4
Laundry
- Level: Lower
- Area: 92.34 Square Feet
- Dimensions: 8.1 x 11.4
Living room
- Level: Upper
- Area: 213.05 Square Feet
- Dimensions: 14.1 x 15.11
Heating
- Forced Air
Cooling
- Evaporative Cooling
Appliances
- Included: Dishwasher, Disposal, Dryer, Range, Range Hood, Refrigerator, Self Cleaning Oven, Washer
Features
- Windows: Window Treatments
- Has basement: No
- Number of fireplaces: 1
- Fireplace features: Family Room
- Common walls with other units/homes: No Common Walls
Interior area
- Total structure area: 1,812
- Total interior livable area: 1,812 sqft
- Finished area above ground: 1,812
Property
Parking
- Total spaces: 1
- Parking features: Garage - Attached
- Attached garage spaces: 1
Features
- Patio & porch: Covered, Deck, Patio
- Exterior features: Private Yard, Rain Gutters
- Fencing: Full
Lot
- Size: 7,013 sqft
- Features: Level
Details
- Parcel number: 031330441
- Special conditions: Standard
Construction
Type & style
- Home type: SingleFamily
- Architectural style: Contemporary,Traditional
- Property subtype: Single Family Residence
Materials
- Frame, Stone
- Roof: Composition
Condition
- Year built: 1970
Utilities & green energy
- Sewer: Public Sewer
- Water: Public
- Utilities for property: Cable Available, Electricity Connected, Natural Gas Available
Community & neighborhood
Security
- Security features: Carbon Monoxide Detector(s), Security System, Smoke Detector(s)
Location
- Region: Aurora
- Subdivision: Chambers Heights
Other
Other facts
- Listing terms: Cash,Conventional,FHA,VA Loan
- Ownership: Individual
- Road surface type: Paved
Price history
| Date | Event | Price |
|---|---|---|
| 11/9/2023 | Sold | $419,000-6.9%$231/sqft |
Source: | ||
| 9/26/2023 | Pending sale | $450,000$248/sqft |
Source: | ||
| 9/12/2023 | Price change | $450,000-5.3%$248/sqft |
Source: | ||
| 9/7/2023 | Listed for sale | $475,000+453%$262/sqft |
Source: | ||
| 3/9/1994 | Sold | $85,900$47/sqft |
Source: Public Record | ||
Public tax history
| Year | Property taxes | Tax assessment |
|---|---|---|
| 2024 | $2,003 +22.9% | $28,254 -12.4% |
| 2023 | $1,630 -3.1% | $32,249 +39.1% |
| 2022 | $1,683 | $23,186 -2.8% |
Find assessor info on the county website
Neighborhood: Chambers Heights
Nearby schools
GreatSchools rating
- 2/10Elkhart Elementary SchoolGrades: PK-5Distance: 0.3 mi
- 3/10East Middle SchoolGrades: 6-8Distance: 0.2 mi
- 2/10Hinkley High SchoolGrades: 9-12Distance: 0.3 mi
Schools provided by the listing agent
- Elementary: Elkhart
- Middle: East
- High: Hinkley
- District: Adams-Arapahoe 28J
Source: REcolorado. This data may not be complete. We recommend contacting the local school district to confirm school assignments for this home.
Get a cash offer in 3 minutes
Find out how much your home could sell for in as little as 3 minutes with a no-obligation cash offer.
Estimated market value
$419,200
Get a cash offer in 3 minutes
Find out how much your home could sell for in as little as 3 minutes with a no-obligation cash offer.
Estimated market value
$419,200

