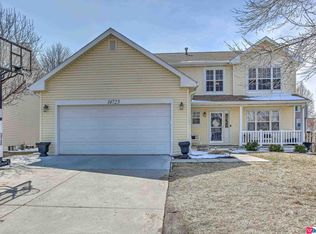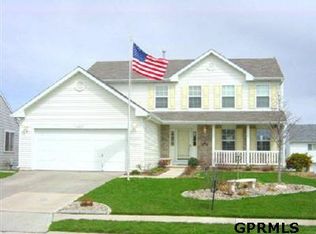Sold for $359,000 on 07/01/24
$359,000
14802 Ruggles St, Omaha, NE 68116
4beds
2,227sqft
Single Family Residence
Built in 1999
6,795.36 Square Feet Lot
$376,000 Zestimate®
$161/sqft
$2,372 Estimated rent
Maximize your home sale
Get more eyes on your listing so you can sell faster and for more.
Home value
$376,000
$342,000 - $410,000
$2,372/mo
Zestimate® history
Loading...
Owner options
Explore your selling options
What's special
PRE-INSPECTED!! Check out this spacious 2 Story open floor plan. The main level has a formal living room, dining room, family room with a cozy fireplace and built in shelving, updated eat in kitchen with stainless steel appliances, center island, backsplash and quartz counter tops and a bonus room that can be used for a playroom, craft room or office. Upstairs you will find 4 spacious bedrooms and 2 full bathrooms. The large primary suite has vaulted ceilings a walk in closet, jetted tub and vanity with double sinks. The unfinished walk out lower level is ready to be finished for extra living space. HVAC 20' Washer and dryer stay. On the exterior you will find a large deck, vinyl siding and fully fenced back yard. Close to parks, shopping and restaurants.
Zillow last checked: 8 hours ago
Listing updated: July 08, 2024 at 08:07am
Listed by:
Lynette Dole 402-981-4333,
BHHS Ambassador Real Estate,
Brenda Sedivy 402-706-1969,
BHHS Ambassador Real Estate
Bought with:
Kaylie Beebe, 20200878
BHHS Ambassador Real Estate
Source: GPRMLS,MLS#: 22412787
Facts & features
Interior
Bedrooms & bathrooms
- Bedrooms: 4
- Bathrooms: 3
- Full bathrooms: 2
- 1/2 bathrooms: 1
- Partial bathrooms: 1
- Main level bathrooms: 1
Primary bedroom
- Features: Wall/Wall Carpeting, Window Covering, Cath./Vaulted Ceiling, Ceiling Fan(s), Walk-In Closet(s)
- Level: Second
- Area: 217.08
- Dimensions: 18.09 x 12
Bedroom 2
- Features: Wall/Wall Carpeting, Window Covering, Ceiling Fan(s)
- Level: Second
- Area: 156.24
- Dimensions: 13.02 x 12
Bedroom 3
- Features: Wall/Wall Carpeting, Window Covering, Ceiling Fan(s)
- Level: Second
- Area: 121.55
- Dimensions: 11.05 x 11
Bedroom 4
- Features: Wall/Wall Carpeting, Window Covering, Ceiling Fan(s)
- Level: Second
- Area: 100.1
- Dimensions: 10.01 x 10
Primary bathroom
- Features: Full, Shower, Whirlpool, Double Sinks
Dining room
- Features: Wall/Wall Carpeting, Window Covering
- Level: Main
- Area: 120.5
- Dimensions: 12.05 x 10
Family room
- Features: Window Covering, Fireplace, Laminate Flooring
- Level: Main
- Area: 182.44
- Dimensions: 15.09 x 12.09
Kitchen
- Features: Window Covering, Dining Area, Laminate Flooring, Sliding Glass Door
- Level: Main
- Area: 180
- Dimensions: 15 x 12
Living room
- Features: Wall/Wall Carpeting, Window Covering
- Level: Main
- Area: 180.24
- Dimensions: 15.02 x 12
Basement
- Area: 1127
Office
- Features: Wall/Wall Carpeting, Window Covering
- Level: Main
- Area: 100.9
- Dimensions: 10.07 x 10.02
Heating
- Natural Gas, Forced Air
Cooling
- Central Air
Appliances
- Included: Humidifier, Range, Dishwasher, Disposal, Microwave
- Laundry: Ceramic Tile Floor
Features
- Two Story Entry
- Flooring: Carpet, Laminate, Ceramic Tile
- Doors: Sliding Doors
- Windows: Window Coverings, LL Daylight Windows
- Basement: Daylight,Egress,Walk-Out Access,Unfinished
- Number of fireplaces: 1
- Fireplace features: Family Room, Direct-Vent Gas Fire
Interior area
- Total structure area: 2,227
- Total interior livable area: 2,227 sqft
- Finished area above ground: 2,227
- Finished area below ground: 0
Property
Parking
- Total spaces: 2
- Parking features: Attached, Garage Door Opener
- Attached garage spaces: 2
Features
- Levels: Two
- Patio & porch: Porch, Deck
- Fencing: Wood,Full
Lot
- Size: 6,795 sqft
- Features: Up to 1/4 Acre., City Lot, Public Sidewalk
Details
- Parcel number: 0523990764
Construction
Type & style
- Home type: SingleFamily
- Property subtype: Single Family Residence
Materials
- Vinyl Siding
- Foundation: Concrete Perimeter
- Roof: Composition
Condition
- Not New and NOT a Model
- New construction: No
- Year built: 1999
Utilities & green energy
- Sewer: Public Sewer
- Water: Public
- Utilities for property: Electricity Available, Natural Gas Available, Water Available, Sewer Available
Community & neighborhood
Location
- Region: Omaha
- Subdivision: Arbor Oaks
Other
Other facts
- Listing terms: Conventional,Cash
- Ownership: Fee Simple
Price history
| Date | Event | Price |
|---|---|---|
| 7/1/2024 | Sold | $359,000+2.6%$161/sqft |
Source: | ||
| 5/24/2024 | Pending sale | $350,000$157/sqft |
Source: | ||
| 5/23/2024 | Listed for sale | $350,000+100%$157/sqft |
Source: | ||
| 8/19/2013 | Sold | $175,000$79/sqft |
Source: | ||
| 6/8/2013 | Price change | $175,000-2.2%$79/sqft |
Source: DEEB Realty #21308984 Report a problem | ||
Public tax history
| Year | Property taxes | Tax assessment |
|---|---|---|
| 2024 | $4,723 -23.4% | $292,100 |
| 2023 | $6,163 +23.3% | $292,100 +24.8% |
| 2022 | $4,997 +0.9% | $234,100 |
Find assessor info on the county website
Neighborhood: Arbor Oaks
Nearby schools
GreatSchools rating
- 4/10Alice Buffett Magnet Middle SchoolGrades: 5-8Distance: 0.7 mi
- NAWestview High SchoolGrades: 9-10Distance: 2.1 mi
- 8/10Standing Bear Elementary SchoolGrades: PK-4Distance: 0.9 mi
Schools provided by the listing agent
- Elementary: Standing Bear
- Middle: Buffett
- High: Westview
- District: Omaha
Source: GPRMLS. This data may not be complete. We recommend contacting the local school district to confirm school assignments for this home.

Get pre-qualified for a loan
At Zillow Home Loans, we can pre-qualify you in as little as 5 minutes with no impact to your credit score.An equal housing lender. NMLS #10287.
Sell for more on Zillow
Get a free Zillow Showcase℠ listing and you could sell for .
$376,000
2% more+ $7,520
With Zillow Showcase(estimated)
$383,520
