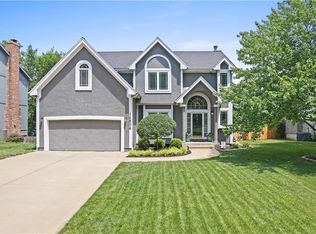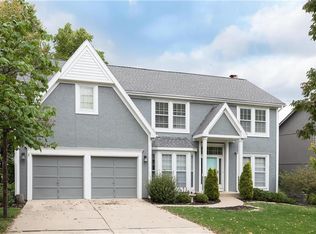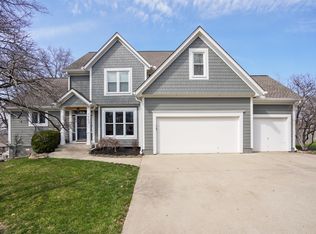Sold
Price Unknown
14802 Rhodes Cir, Lenexa, KS 66215
4beds
2,561sqft
Single Family Residence
Built in 1992
0.38 Acres Lot
$479,300 Zestimate®
$--/sqft
$3,093 Estimated rent
Home value
$479,300
$455,000 - $503,000
$3,093/mo
Zestimate® history
Loading...
Owner options
Explore your selling options
What's special
Fabulous 2-story home in the popular Oak Hill subdivision. Wonderful floor plan with gracious room sizes including both a dining room and separate office/living room. Family room is large with beautiful fireplace and built-in shelving. New carpet on the main floor and designer carpet on the stairs. Main floor also features a beautiful mix of hardwoods and tile along with carpeted areas. Kitchen opens up to family room providing wonderful space for entertaining. Primary bedroom is large and has fantastic space in primary bathroom with double vanities, separate shower and tub and great closet. The unfinished basement is stubbed and ready for the next owners to finish if they wish. Plus lots of exterior upgrades including James Hardie Siding with brick accents and an in-ground sprinkler system. You will love spending time out on the deck with plenty of yard space to play games or just relax. Fabulous location with so many amenities close by including Shawnee Mission Park/Lake and the New Lenexa City Entertainment Park.
Zillow last checked: 8 hours ago
Listing updated: January 22, 2024 at 12:31pm
Listing Provided by:
Tara Blaufuss 913-221-4700,
RE/MAX Realty Suburban Inc,
Jim Blaufuss 913-226-7442,
RE/MAX Realty Suburban Inc
Bought with:
Georganne Senecaut, SP00216422
Kansas City Regional Homes Inc
Source: Heartland MLS as distributed by MLS GRID,MLS#: 2461090
Facts & features
Interior
Bedrooms & bathrooms
- Bedrooms: 4
- Bathrooms: 3
- Full bathrooms: 2
- 1/2 bathrooms: 1
Primary bedroom
- Features: Carpet, Ceiling Fan(s)
- Level: Second
- Dimensions: 17 x 15
Bedroom 2
- Features: Carpet
- Level: Second
- Dimensions: 12 x 12
Bedroom 3
- Features: Carpet
- Level: Second
- Dimensions: 18 x 12
Bedroom 4
- Features: Carpet
- Level: Second
- Dimensions: 14 x 14
Dining room
- Features: Carpet
- Level: Main
- Dimensions: 11 x 11
Family room
- Features: Carpet, Fireplace
- Level: Main
- Dimensions: 19 x 16
Kitchen
- Features: Ceramic Tiles, Kitchen Island
- Level: Main
- Dimensions: 21 x 15
Office
- Features: Carpet
- Level: Main
- Dimensions: 13 x 10
Heating
- Forced Air, Heat Pump
Cooling
- Electric
Appliances
- Included: Dishwasher, Disposal, Built-In Electric Oven
- Laundry: Main Level
Features
- Ceiling Fan(s), Kitchen Island, Vaulted Ceiling(s), Walk-In Closet(s)
- Flooring: Carpet, Tile, Wood
- Windows: Skylight(s)
- Basement: Full,Interior Entry,Bath/Stubbed
- Number of fireplaces: 1
- Fireplace features: Family Room
Interior area
- Total structure area: 2,561
- Total interior livable area: 2,561 sqft
- Finished area above ground: 2,561
Property
Parking
- Total spaces: 2
- Parking features: Attached, Garage Faces Front
- Attached garage spaces: 2
Features
- Patio & porch: Deck
Lot
- Size: 0.38 Acres
- Features: Corner Lot
Details
- Parcel number: IP516000000240
Construction
Type & style
- Home type: SingleFamily
- Architectural style: Traditional
- Property subtype: Single Family Residence
Materials
- Brick Trim, Frame
- Roof: Composition
Condition
- Year built: 1992
Utilities & green energy
- Sewer: Public Sewer
- Water: City/Public - Verify
Community & neighborhood
Location
- Region: Lenexa
- Subdivision: Oak Hill
HOA & financial
HOA
- Has HOA: Yes
- HOA fee: $450 annually
- Amenities included: Pool
- Services included: Trash
- Association name: Oak Hill
Other
Other facts
- Listing terms: Cash,Conventional,FHA,VA Loan
- Ownership: Private
Price history
| Date | Event | Price |
|---|---|---|
| 1/19/2024 | Sold | -- |
Source: | ||
| 12/31/2023 | Pending sale | $425,000$166/sqft |
Source: | ||
| 12/28/2023 | Price change | $425,000-3.4%$166/sqft |
Source: | ||
| 11/10/2023 | Listed for sale | $440,000$172/sqft |
Source: | ||
Public tax history
| Year | Property taxes | Tax assessment |
|---|---|---|
| 2024 | $5,436 +4.8% | $49,082 +6.5% |
| 2023 | $5,186 +10.9% | $46,080 +11% |
| 2022 | $4,676 | $41,515 +13.7% |
Find assessor info on the county website
Neighborhood: 66215
Nearby schools
GreatSchools rating
- 6/10Rising Star Elementary SchoolGrades: PK-6Distance: 1 mi
- 6/10Westridge Middle SchoolGrades: 7-8Distance: 2.9 mi
- 5/10Shawnee Mission West High SchoolGrades: 9-12Distance: 3.7 mi
Schools provided by the listing agent
- Elementary: Rising Star
- Middle: Westridge
- High: SM West
Source: Heartland MLS as distributed by MLS GRID. This data may not be complete. We recommend contacting the local school district to confirm school assignments for this home.
Get a cash offer in 3 minutes
Find out how much your home could sell for in as little as 3 minutes with a no-obligation cash offer.
Estimated market value
$479,300
Get a cash offer in 3 minutes
Find out how much your home could sell for in as little as 3 minutes with a no-obligation cash offer.
Estimated market value
$479,300


