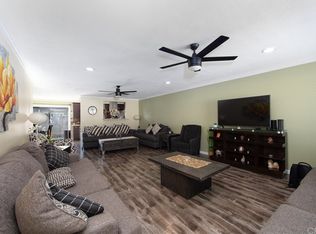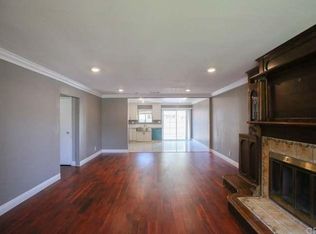Completely turnkey and highly upgraded end-unit townhouse-style condo in an amazingly convenient location of OC. Larger than many two-bedroom units in this area, this condo boasts an open-layout downstairs with two over-sized bedrooms upstairs. You are at peace upon arrival, as the entry hallway draws your eye to a welcoming over-sized living area. Just to the right of the entrance is an upgraded powder room with back-lit mirror and marble countertop. A generously appointed and upgraded kitchen with shaker style cabinets, white quartz countertops and black stainless appliances opens to the main living area with ample room for a large dining table in addition to the spacious living room. Just beyond the sliding door from the living area is an entertainer's dream; a delightfully appointed and covered patio complete with a neighboring fruit tree. Upstairs hosts two spacious bedrooms, each with large closets, separated by a large bathroom with dual sinks, plentiful storage, and a showpiece of a shower. Hidden behind a trendy barn door in the hallway is a stackable washer and dryer. Throughout the property there are designer touches, including recessed LED lighting, tile wood floors, and crown molding. Behind the scenes, this home boasts a tank-less water heater, energy efficient ductless mini-splits, wiring for smart home integration, as well as a video doorbell and smart door lock.
This property is off market, which means it's not currently listed for sale or rent on Zillow. This may be different from what's available on other websites or public sources.

