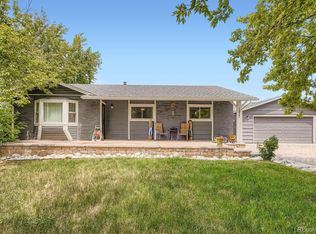Sold for $405,000 on 09/15/23
$405,000
14801 Montview Boulevard, Aurora, CO 80011
3beds
1,170sqft
Single Family Residence
Built in 1957
10,773 Square Feet Lot
$400,900 Zestimate®
$346/sqft
$2,351 Estimated rent
Home value
$400,900
$381,000 - $421,000
$2,351/mo
Zestimate® history
Loading...
Owner options
Explore your selling options
What's special
Unique Opportunity for a large lot in Aurora! This is Ranch Style home - all one level - waiting for your personal touches. The home features 3 Bedrooms and 1 1/2 Baths. Bedrooms are a good size with closet space for storage. The 1/2 bath is ensuite. Hardwood floors are found throughout the home (under carpet). The full bath is 4 piece with a tub shower combo. Home receives great natural light in all rooms and the picture windows in the living room are especially nice. The kitchen is spacious and open with more than enough room for cooking and eating in. The rear yard is huge and contains the two car garage and small storage shed. The garage is roomy for those needing space to work. There is plenty of room for an addition to the home, garage or an ADU. The location is has easy access to I-225. This is an Estate and property will be transferred with a Personal Representatives Deed.
Information provided herein is from sources deemed reliable but not guaranteed and is provided without the intention that any buyer rely upon it. Listing Broker takes no responsibility for its accuracy and all information must be independently verified by buyers.
Zillow last checked: 8 hours ago
Listing updated: September 19, 2023 at 03:09pm
Listed by:
Celia Zaharas 303-949-3107 celia@coloradohomerealty.com,
Colorado Home Realty
Bought with:
Angel Hernandez, 001313975
Paisano Realty, Inc.
Raul Hernandez, 100034453
Paisano Realty, Inc.
Source: REcolorado,MLS#: 5464886
Facts & features
Interior
Bedrooms & bathrooms
- Bedrooms: 3
- Bathrooms: 2
- Full bathrooms: 1
- 1/2 bathrooms: 1
- Main level bathrooms: 2
- Main level bedrooms: 3
Bedroom
- Description: Primary Receives Natural Light.
- Level: Main
Bedroom
- Description: 2nd Bedroom Has Ensuite 1/2 Bath.
- Level: Main
Bedroom
- Description: 3rd Bedroom Is Good Size - Nice Office Space.
- Level: Main
Bathroom
- Description: 4 Piece Bath
- Level: Main
Bathroom
- Description: Ensuite In 2nd Bedroom
- Level: Main
Family room
- Description: Perfect For Gathering And Exceptional Natural Light.
- Level: Main
Kitchen
- Description: Spacious With Storage And Eat-In Space.
- Level: Main
Laundry
- Description: Near Rear Door And Shares Utility Room.
- Level: Main
Heating
- Baseboard, Hot Water, Radiant
Cooling
- None
Appliances
- Included: Oven, Range
- Laundry: In Unit
Features
- Eat-in Kitchen, Laminate Counters, No Stairs, Smoke Free
- Flooring: Carpet, Linoleum, Wood
- Windows: Double Pane Windows, Storm Window(s)
- Basement: Crawl Space
Interior area
- Total structure area: 1,170
- Total interior livable area: 1,170 sqft
- Finished area above ground: 1,170
Property
Parking
- Total spaces: 2
- Parking features: Concrete, Exterior Access Door, Heated Garage, Lighted, Oversized, Storage
- Garage spaces: 2
Features
- Levels: One
- Stories: 1
- Patio & porch: Covered, Front Porch, Patio
- Exterior features: Lighting, Private Yard, Rain Gutters
- Fencing: Full
Lot
- Size: 10,773 sqft
- Features: Level, Near Public Transit, Sprinklers In Front
Details
- Parcel number: R0085027
- Special conditions: Standard
Construction
Type & style
- Home type: SingleFamily
- Architectural style: Traditional
- Property subtype: Single Family Residence
Materials
- Brick, Frame
- Foundation: Concrete Perimeter
- Roof: Composition
Condition
- Year built: 1957
Utilities & green energy
- Electric: 110V, 220 Volts, 220 Volts in Garage
- Sewer: Public Sewer
- Water: Public, Well
- Utilities for property: Cable Available, Electricity Connected, Natural Gas Connected
Community & neighborhood
Security
- Security features: Security System
Location
- Region: Aurora
- Subdivision: Altura Farms
Other
Other facts
- Listing terms: 1031 Exchange,Cash,Conventional,FHA,VA Loan
- Ownership: Estate
- Road surface type: Paved
Price history
| Date | Event | Price |
|---|---|---|
| 9/15/2023 | Sold | $405,000+170%$346/sqft |
Source: | ||
| 4/29/2009 | Sold | $150,000+50%$128/sqft |
Source: Public Record | ||
| 9/27/2004 | Sold | $100,000$85/sqft |
Source: Public Record | ||
Public tax history
| Year | Property taxes | Tax assessment |
|---|---|---|
| 2025 | $2,426 -1.6% | $23,870 -11.1% |
| 2024 | $2,465 +4.9% | $26,860 |
| 2023 | $2,350 -4% | $26,860 +29.9% |
Find assessor info on the county website
Neighborhood: Sable Altura Chambers
Nearby schools
GreatSchools rating
- 2/10Altura Elementary SchoolGrades: PK-5Distance: 0.3 mi
- 4/10North Middle School Health Sciences And TechnologyGrades: 6-8Distance: 1.7 mi
- 2/10Hinkley High SchoolGrades: 9-12Distance: 1 mi
Schools provided by the listing agent
- Elementary: Altura
- Middle: North
- High: Hinkley
- District: Adams-Arapahoe 28J
Source: REcolorado. This data may not be complete. We recommend contacting the local school district to confirm school assignments for this home.
Get a cash offer in 3 minutes
Find out how much your home could sell for in as little as 3 minutes with a no-obligation cash offer.
Estimated market value
$400,900
Get a cash offer in 3 minutes
Find out how much your home could sell for in as little as 3 minutes with a no-obligation cash offer.
Estimated market value
$400,900
