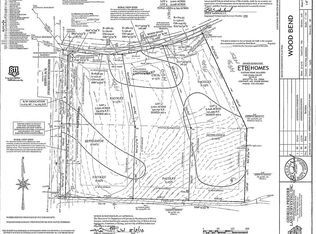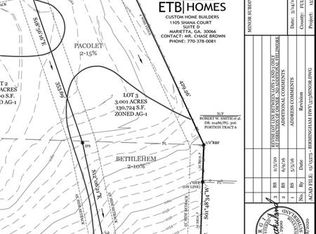Closed
$3,500,000
14800 Wood Rd, Milton, GA 30004
8beds
9,127sqft
Single Family Residence, Residential
Built in 2019
3.55 Acres Lot
$3,534,500 Zestimate®
$383/sqft
$5,096 Estimated rent
Home value
$3,534,500
$3.18M - $3.92M
$5,096/mo
Zestimate® history
Loading...
Owner options
Explore your selling options
What's special
Nestled within its serene surroundings, this remarkable estate presents an array of luxurious amenities and thoughtful design touches at every turn. The Owner's Suite is conveniently situated on the main level, accompanied by five bedrooms and three and a half baths upstairs. A meticulously finished basement offers additional living space, including a bedroom, full bath, inviting bar area, movie or gathering room, and a flexible space ideal for workouts or hobbies. In the heart of the home, the chef's kitchen, seamlessly merges with a stunning keeping room boasting a vaulted ceiling and cozy fireplace creating an inviting space for culinary endeavors and relaxed gatherings alike. Additional finished space awaits above the detached garage, where a thoughtfully designed office or guest quarters awaits, featuring a bedroom, full bath, built-in cabinets, beverage fridge, and ample closet space. The outdoors oasis of this property features, a screened porch off the main level that has direct access to the heated pool with waterfall spa, a custom-built pool house offering a stunning wood plank vaulted ceiling, fireplace, full bath, and a kitchenette boasting conveniences such as a dishwasher, multiple refrigerators, and an ice maker. Adjacent to the pool house, an outdoor kitchen area with a grill allowing for versatile cooking options over charcoal, gas, or wood flames, ensuring culinary delights for any occasion. Beyond functionality, this home exudes elegance with custom barn doors, cabinets, shelving, and drapes adorning various spaces. Practicality meets sophistication with the inclusion of California Closet organization systems in many of the closets, custom storage cabinets in the garages, a massive walk-in custom pantry, and a Mud Room area with custom cabinets ensuring seamless organization and storage solutions. The property is fully fenced with gated security entrance on Wood Rd and an access gate on Birmingham Hwy to the back of the property. Ample room on the property to unleash your equestrian dreams to build a barn or create pastures, offering endless possibilities for your lifestyle needs.
Zillow last checked: 8 hours ago
Listing updated: August 26, 2024 at 07:39am
Listing Provided by:
Kim Ballew,
Berkshire Hathaway HomeServices Georgia Properties
Bought with:
Abbie Agents
Keller Williams Buckhead
Source: FMLS GA,MLS#: 7387676
Facts & features
Interior
Bedrooms & bathrooms
- Bedrooms: 8
- Bathrooms: 9
- Full bathrooms: 7
- 1/2 bathrooms: 2
- Main level bathrooms: 1
- Main level bedrooms: 1
Primary bedroom
- Features: In-Law Floorplan, Master on Main, Studio
- Level: In-Law Floorplan, Master on Main, Studio
Bedroom
- Features: In-Law Floorplan, Master on Main, Studio
Primary bathroom
- Features: Separate His/Hers, Separate Tub/Shower, Soaking Tub
Dining room
- Features: Seats 12+, Separate Dining Room
Kitchen
- Features: Breakfast Bar, Cabinets White, Eat-in Kitchen, Keeping Room, Kitchen Island, Pantry Walk-In, Stone Counters, View to Family Room
Heating
- Central, Natural Gas
Cooling
- Central Air, Zoned
Appliances
- Included: Dishwasher, Disposal, Gas Range, Microwave, Range Hood, Refrigerator, Self Cleaning Oven
- Laundry: In Hall, Laundry Room, Main Level, Upper Level
Features
- Beamed Ceilings, Double Vanity, Entrance Foyer, High Ceilings 10 ft Main, High Ceilings 10 ft Upper, High Ceilings, His and Hers Closets, Walk-In Closet(s), Wet Bar
- Flooring: Ceramic Tile, Hardwood
- Windows: Double Pane Windows
- Basement: Daylight,Exterior Entry,Finished,Finished Bath,Full,Interior Entry
- Attic: Pull Down Stairs
- Number of fireplaces: 4
- Fireplace features: Basement, Keeping Room, Living Room, Other Room
- Common walls with other units/homes: No Common Walls
Interior area
- Total structure area: 9,127
- Total interior livable area: 9,127 sqft
- Finished area above ground: 6,560
- Finished area below ground: 1,794
Property
Parking
- Total spaces: 4
- Parking features: Detached, Garage, Garage Door Opener, Garage Faces Front, Garage Faces Side, Kitchen Level, Level Driveway
- Garage spaces: 4
- Has uncovered spaces: Yes
Accessibility
- Accessibility features: None
Features
- Levels: Three Or More
- Patio & porch: Covered, Deck, Front Porch, Patio, Rear Porch, Screened
- Exterior features: Garden, Gas Grill, Private Yard, Other, No Dock
- Pool features: Gunite, Heated, In Ground
- Spa features: None
- Fencing: Back Yard,Fenced,Front Yard,Wood,Wrought Iron
- Has view: Yes
- View description: Pool
- Waterfront features: None
- Body of water: None
Lot
- Size: 3.55 Acres
- Dimensions: 154x637
- Features: Back Yard, Corner Lot, Front Yard, Landscaped, Level, Private
Details
- Additional structures: Garage(s)
- Parcel number: 22 393006310539
- Other equipment: Irrigation Equipment
- Horse amenities: None
Construction
Type & style
- Home type: SingleFamily
- Architectural style: Farmhouse,Traditional
- Property subtype: Single Family Residence, Residential
Materials
- Cement Siding
- Foundation: None
- Roof: Composition,Metal
Condition
- Resale
- New construction: No
- Year built: 2019
Utilities & green energy
- Electric: None
- Sewer: Septic Tank
- Water: Public
- Utilities for property: Electricity Available, Natural Gas Available, Phone Available, Underground Utilities, Water Available
Green energy
- Energy efficient items: None
- Energy generation: None
- Water conservation: Low-Flow Fixtures
Community & neighborhood
Security
- Security features: Fire Alarm, Security Gate, Security System Owned, Smoke Detector(s)
Community
- Community features: None
Location
- Region: Milton
- Subdivision: Wood Bend
HOA & financial
HOA
- Has HOA: No
Other
Other facts
- Listing terms: 1031 Exchange,Cash,Conventional
- Ownership: Fee Simple
- Road surface type: Paved
Price history
| Date | Event | Price |
|---|---|---|
| 8/23/2024 | Sold | $3,500,000-4.1%$383/sqft |
Source: | ||
| 8/5/2024 | Pending sale | $3,650,000$400/sqft |
Source: | ||
| 5/30/2024 | Listed for sale | $3,650,000+131.7%$400/sqft |
Source: | ||
| 10/30/2019 | Sold | $1,575,000-1.6%$173/sqft |
Source: | ||
| 10/9/2019 | Pending sale | $1,600,000$175/sqft |
Source: Atlanta Fine Homes Sotheby's International Realty #6557481 Report a problem | ||
Public tax history
| Year | Property taxes | Tax assessment |
|---|---|---|
| 2024 | $25,864 +13.9% | $990,200 +14.2% |
| 2023 | $22,707 +27.7% | $867,000 +28.3% |
| 2022 | $17,777 -0.1% | $675,680 +3% |
Find assessor info on the county website
Neighborhood: 30004
Nearby schools
GreatSchools rating
- 8/10Birmingham Falls Elementary SchoolGrades: PK-5Distance: 0.3 mi
- 8/10Northwestern Middle SchoolGrades: 6-8Distance: 3.2 mi
- 10/10Milton High SchoolGrades: 9-12Distance: 2.9 mi
Schools provided by the listing agent
- Elementary: Birmingham Falls
- Middle: Northwestern
- High: Milton - Fulton
Source: FMLS GA. This data may not be complete. We recommend contacting the local school district to confirm school assignments for this home.
Get a cash offer in 3 minutes
Find out how much your home could sell for in as little as 3 minutes with a no-obligation cash offer.
Estimated market value
$3,534,500
Get a cash offer in 3 minutes
Find out how much your home could sell for in as little as 3 minutes with a no-obligation cash offer.
Estimated market value
$3,534,500

