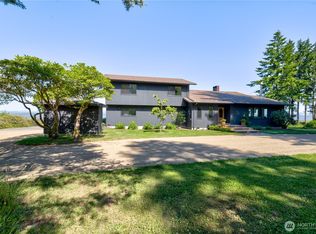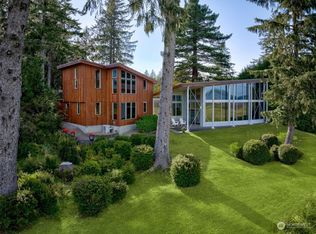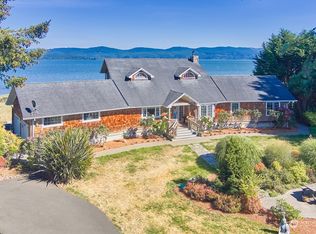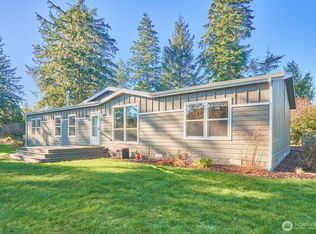Sold
Listed by:
Susan Cahill Gebhardt,
Realogics Sotheby's Int'l Rlty
Bought with: Realogics Sotheby's Int'l Rlty
$1,550,000
14800 Sandridge Road, Long Beach, WA 98631
2beds
2,747sqft
Single Family Residence
Built in 1987
4.86 Acres Lot
$1,534,500 Zestimate®
$564/sqft
$3,068 Estimated rent
Home value
$1,534,500
Estimated sales range
Not available
$3,068/mo
Zestimate® history
Loading...
Owner options
Explore your selling options
What's special
An exquisite architectural example of SHINRIN-YOKU, a mindful Japanese practice of Forest Bathing to improve total well-being. It’s the symbiosis of immersing yourself in wood and water, both inside and out, while surrounded by flower and fauna, here, in a coddled forest environment on the shores of Willapa Bay.Two completely separate authentic cedar homes, linked with historically designed Japanese style covered pathways, and a reminiscent imperial style tile roof, imported from Japan. Live on a gently sloped hillside overlooking this renowned oyster Bay, gardens both natural and particular, all designed to feel a breathless AWE in your mind and heart with nature. A precious Japanese style dock leads you to kayaking or fishing for dinner.
Zillow last checked: 8 hours ago
Listing updated: June 30, 2025 at 04:04am
Listed by:
Susan Cahill Gebhardt,
Realogics Sotheby's Int'l Rlty
Bought with:
Susan Cahill Gebhardt, 17329
Realogics Sotheby's Int'l Rlty
Source: NWMLS,MLS#: 2247180
Facts & features
Interior
Bedrooms & bathrooms
- Bedrooms: 2
- Bathrooms: 3
- Full bathrooms: 2
- 1/2 bathrooms: 1
- Main level bathrooms: 3
- Main level bedrooms: 2
Primary bedroom
- Level: Main
Primary bedroom
- Level: Main
Bathroom full
- Level: Main
Bathroom full
- Level: Main
Other
- Level: Main
Dining room
- Level: Main
Dining room
- Level: Main
Entry hall
- Level: Main
Kitchen without eating space
- Level: Main
Kitchen without eating space
- Level: Main
Living room
- Level: Main
Living room
- Level: Main
Heating
- Fireplace, Forced Air, Electric
Cooling
- Heat Pump
Appliances
- Included: Dishwasher(s), Disposal, Dryer(s), Microwave(s), Refrigerator(s), Stove(s)/Range(s), Washer(s), Garbage Disposal, Water Heater: Electric, Water Heater Location: Utility Room
Features
- Bath Off Primary, Dining Room, Walk-In Pantry
- Flooring: Hardwood, Carpet
- Basement: None
- Number of fireplaces: 2
- Fireplace features: Wood Burning, Main Level: 2, Fireplace
Interior area
- Total structure area: 2,747
- Total interior livable area: 2,747 sqft
Property
Parking
- Total spaces: 4
- Parking features: Detached Garage, RV Parking
- Garage spaces: 4
Features
- Levels: One
- Stories: 1
- Entry location: Main
- Patio & porch: Bath Off Primary, Dining Room, Fireplace, Security System, Walk-In Pantry, Water Heater
- Has view: Yes
- View description: Bay, Mountain(s), Territorial
- Has water view: Yes
- Water view: Bay
Lot
- Size: 4.86 Acres
- Features: Dead End Street, Open Lot, Secluded, Value In Land, Cable TV, Deck, Dock, Green House, High Speed Internet, Outbuildings, Patio, Propane, RV Parking, Shop
- Topography: Dune,Level,Partial Slope
- Residential vegetation: Brush, Fruit Trees, Garden Space, Wooded
Details
- Parcel number: 11112741033
- Special conditions: Standard
Construction
Type & style
- Home type: SingleFamily
- Architectural style: See Remarks
- Property subtype: Single Family Residence
Materials
- Wood Siding
- Foundation: Poured Concrete
- Roof: See Remarks,Tile
Condition
- Very Good
- Year built: 1987
- Major remodel year: 1983
Utilities & green energy
- Sewer: Septic Tank, Company: Septic
- Water: Individual Well, Company: Individual Well
Community & neighborhood
Security
- Security features: Security System
Location
- Region: Long Beach
- Subdivision: Long Beach
Other
Other facts
- Listing terms: Cash Out,Conventional
- Road surface type: Dirt
- Cumulative days on market: 274 days
Price history
| Date | Event | Price |
|---|---|---|
| 5/30/2025 | Sold | $1,550,000-11.4%$564/sqft |
Source: | ||
| 5/1/2025 | Pending sale | $1,750,000$637/sqft |
Source: | ||
| 4/2/2025 | Price change | $1,750,000-10.3%$637/sqft |
Source: | ||
| 12/17/2024 | Listed for sale | $1,950,000$710/sqft |
Source: | ||
| 10/24/2024 | Listing removed | $1,950,000$710/sqft |
Source: Realogics Sothebys International Realty #2247180 Report a problem | ||
Public tax history
| Year | Property taxes | Tax assessment |
|---|---|---|
| 2024 | $8,834 +4.1% | $1,230,000 |
| 2023 | $8,486 +16.3% | $1,230,000 +60.8% |
| 2022 | $7,300 -8.4% | $764,700 +15% |
Find assessor info on the county website
Neighborhood: 98631
Nearby schools
GreatSchools rating
- NALong Beach Elementary SchoolGrades: K-2Distance: 4.4 mi
- 3/10Hilltop SchoolGrades: 6-8Distance: 6.6 mi
- 5/10Ilwaco Sr High SchoolGrades: 9-12Distance: 6.6 mi
Schools provided by the listing agent
- Middle: Hilltop Middle
- High: Ilwaco Snr High
Source: NWMLS. This data may not be complete. We recommend contacting the local school district to confirm school assignments for this home.

Get pre-qualified for a loan
At Zillow Home Loans, we can pre-qualify you in as little as 5 minutes with no impact to your credit score.An equal housing lender. NMLS #10287.



