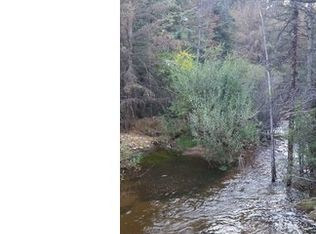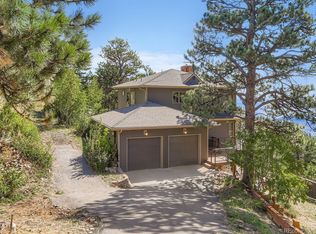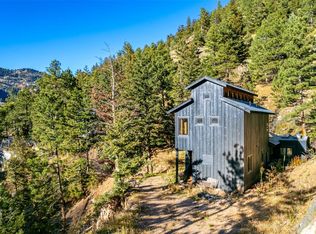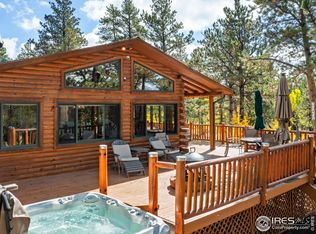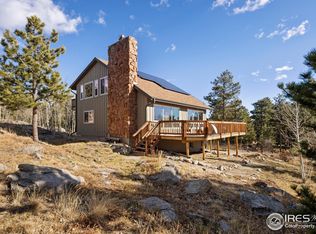Secluded Mountain Retreat with Stunning Views – A True Colorado Escape!
Welcome to your dream mountain getaway! Nestled among towering pines on 14 private acres, this enchanting retreat offers breathtaking views of the majestic mountains above Nederland, just off the famed Peak to Peak Scenic Highway.
Step inside to soaring floor-to-ceiling windows that flood the home with natural light and frame the incredible outdoor scenery. The heart of the living area features a moss rock fireplace with a wood stove insert, creating a cozy, rustic ambiance perfect for chilly mountain evenings.
Designed with sustainability and comfort in mind, the home is equipped with solar panels and radiant heated floors, providing energy-efficient, year-round warmth.
Situated on a private road and backing to national forest land, this property offers unparalleled privacy, endless exploration, and a true connection to nature. Whether you're hiking out your back door or simply enjoying the serenity of your surroundings, this home is a rare find.
Don't miss your opportunity to own a piece of Colorado paradise — schedule your private tour today!
For sale
$955,000
14800 Gold Hill Road, Boulder, CO 80302
3beds
1,952sqft
Est.:
Single Family Residence
Built in 1995
14.14 Acres Lot
$-- Zestimate®
$489/sqft
$-- HOA
What's special
Stunning viewsRadiant heated floorsSolar panelsSoaring floor-to-ceiling windowsNatural lightNestled among towering pinesCozy rustic ambiance
- 12 days |
- 665 |
- 30 |
Zillow last checked: 8 hours ago
Listing updated: December 12, 2025 at 03:19pm
Listed by:
Steve Melnick 303-478-4125 stevenlmelnick@gmail.com,
eXp Realty, LLC
Source: REcolorado,MLS#: 2407488
Tour with a local agent
Facts & features
Interior
Bedrooms & bathrooms
- Bedrooms: 3
- Bathrooms: 2
- Full bathrooms: 2
- Main level bathrooms: 2
- Main level bedrooms: 3
Bedroom
- Description: Closet With Built In Shelves, Carpet, Tongue And Grove Walls
- Level: Main
- Area: 108 Square Feet
- Dimensions: 9 x 12
Bedroom
- Description: Built In Closet Shelves, Carpet
- Level: Main
- Area: 99 Square Feet
- Dimensions: 9 x 11
Bathroom
- Description: Wood Floors, Oak Vanity, Tile Countertop, Light Bar
- Level: Main
- Area: 56 Square Feet
- Dimensions: 7 x 8
Other
- Description: Glass Doors To Deck, Walk In Closet
- Level: Main
- Area: 195 Square Feet
- Dimensions: 13 x 15
Other
- Description: Double Sinks, Wood Floors, Tile Counter Top, Oak Cabinets
- Level: Main
- Area: 63 Square Feet
- Dimensions: 7 x 9
Dining room
- Description: Wood Floors, Floor To Ceiling Windows
- Level: Main
- Area: 165 Square Feet
- Dimensions: 11 x 15
Family room
- Description: Moss Rock Fireplace With Wood Burring Stove, 2 Ceiling Fans,
- Level: Main
- Area: 288 Square Feet
- Dimensions: 16 x 18
Kitchen
- Description: Granite Counter Top, Real Wood Floors, Vaulted Ceiling, 2 Skylights, Metal Vent Over Gas Stove, Tile Backsplash, Gas Double Oven, Solid Oak Cabinets Built In Place, Pull Out Shelves, Pendant Lights, Lazy Susan, Toung And Grove Ceiling, Stainless Steel Farmers Sink, Built In Cutting Board
- Level: Main
- Area: 180 Square Feet
- Dimensions: 12 x 15
Laundry
- Description: Wood Floors, Boiler
- Level: Main
- Area: 63 Square Feet
- Dimensions: 7 x 9
Loft
- Description: Carpet, Tongue And Grove Paneling
- Level: Main
- Area: 216 Square Feet
- Dimensions: 12 x 18
Mud room
- Description: Sky Lights, Built In Book Shelves
- Level: Main
- Area: 70 Square Feet
- Dimensions: 7 x 10
Heating
- Active Solar, Radiant, Solar, Wood Stove
Cooling
- None
Features
- Has basement: No
Interior area
- Total structure area: 1,952
- Total interior livable area: 1,952 sqft
- Finished area above ground: 1,952
Property
Parking
- Total spaces: 3
- Parking features: Storage
- Attached garage spaces: 3
- Has uncovered spaces: Yes
Features
- Levels: One
- Stories: 1
- Patio & porch: Deck, Wrap Around
- Fencing: None
- Has view: Yes
- View description: Mountain(s)
Lot
- Size: 14.14 Acres
- Features: Borders National Forest, Many Trees
- Residential vegetation: Heavily Wooded, Natural State
Details
- Parcel number: R0031414
- Zoning: F
- Special conditions: Standard
Construction
Type & style
- Home type: SingleFamily
- Architectural style: Mountain Contemporary
- Property subtype: Single Family Residence
Materials
- Frame, Wood Siding
- Foundation: Slab
- Roof: Metal
Condition
- Updated/Remodeled
- Year built: 1995
Utilities & green energy
- Water: Well
- Utilities for property: Electricity Connected, Phone Connected, Propane
Community & HOA
Community
- Subdivision: Alaska Ld
HOA
- Has HOA: No
Location
- Region: Boulder
Financial & listing details
- Price per square foot: $489/sqft
- Tax assessed value: $915,300
- Annual tax amount: $4,527
- Date on market: 4/17/2025
- Listing terms: Cash,Conventional
- Exclusions: Sellers Personal Property
- Ownership: Individual
- Electric utility on property: Yes
- Road surface type: Dirt
Estimated market value
Not available
Estimated sales range
Not available
Not available
Price history
Price history
| Date | Event | Price |
|---|---|---|
| 12/12/2025 | Listed for sale | $955,000$489/sqft |
Source: | ||
| 9/4/2025 | Listing removed | $955,000$489/sqft |
Source: | ||
| 7/17/2025 | Price change | $955,000-4.5%$489/sqft |
Source: | ||
| 4/17/2025 | Price change | $1,000,000+0%$512/sqft |
Source: | ||
| 11/25/2024 | Listed for sale | $999,999$512/sqft |
Source: Owner Report a problem | ||
Public tax history
Public tax history
| Year | Property taxes | Tax assessment |
|---|---|---|
| 2025 | $4,527 +1.9% | $57,207 -0.8% |
| 2024 | $4,444 +5.9% | $57,680 -1% |
| 2023 | $4,197 +9.5% | $58,240 +23.2% |
Find assessor info on the county website
BuyAbility℠ payment
Est. payment
$5,283/mo
Principal & interest
$4519
Property taxes
$430
Home insurance
$334
Climate risks
Neighborhood: 80302
Nearby schools
GreatSchools rating
- 9/10Nederland Elementary SchoolGrades: PK-5Distance: 5.6 mi
- 9/10Nederland Middle-Senior High SchoolGrades: 6-12Distance: 7 mi
Schools provided by the listing agent
- Elementary: Jamestown
- Middle: Centennial
- High: Boulder
- District: Boulder Valley RE 2
Source: REcolorado. This data may not be complete. We recommend contacting the local school district to confirm school assignments for this home.
- Loading
- Loading
