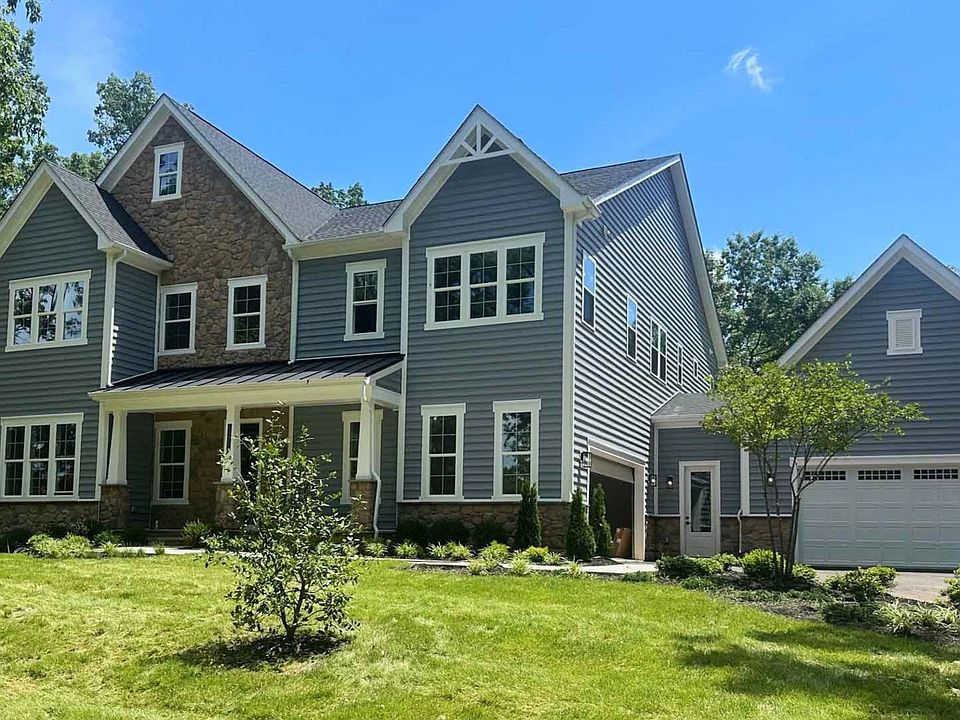Designed with an extensive grand 2-story foyer, this home plan warmly greets your guests. Complete with dining, foyer, great room, primary bedroom & primary bath tray ceilings, the formal dining and flex room lead you to a spacious beamed ceiling great room, kitchen and first floor bedroom with full bath. The owners entry features built in cabinets and a private entry to the main level bedroom with ensuite full bath. All bedrooms have their own private baths and walk in closets. The expansive Primary suite has dual walk in closets, sitting area and primary grand bath including a free-standing tub and spa-like shower. This design offers a finished recreation room and the basement bedroom and full bath are complete for your convenience. Huge 4 car garage *Photos, 3D tours, and videos are representative of plan only and may vary as built.*
New construction
$1,749,990
14800 Fauquier Pines Ct, Nokesville, VA 20181
6beds
6,790sqft
Single Family Residence
Built in ----
10 Acres Lot
$1,726,400 Zestimate®
$258/sqft
$-- HOA
What's special
Private entryPrivate bathsBasement bedroomFinished recreation roomSitting areaBeamed ceilingTray ceilings
- 47 days
- on Zillow |
- 781 |
- 31 |
Zillow last checked: 7 hours ago
Listing updated: July 10, 2025 at 04:21am
Listed by:
Brooks Sears 703-229-3625,
D R Horton Realty of Virginia LLC
Source: Bright MLS,MLS#: VAPW2094408
Travel times
Schedule tour
Select your preferred tour type — either in-person or real-time video tour — then discuss available options with the builder representative you're connected with.
Select a date
Facts & features
Interior
Bedrooms & bathrooms
- Bedrooms: 6
- Bathrooms: 7
- Full bathrooms: 6
- 1/2 bathrooms: 1
- Main level bathrooms: 2
- Main level bedrooms: 1
Rooms
- Room types: Dining Room, Primary Bedroom, Bedroom 2, Bedroom 3, Bedroom 4, Bedroom 5, Kitchen, Foyer, Bedroom 1, Great Room, Laundry, Other, Office, Recreation Room, Bathroom 1, Bathroom 2, Bathroom 3, Primary Bathroom, Full Bath, Half Bath
Primary bedroom
- Level: Upper
Bedroom 1
- Level: Main
Bedroom 2
- Level: Upper
Bedroom 3
- Level: Upper
Bedroom 4
- Level: Upper
Bedroom 5
- Level: Lower
Primary bathroom
- Level: Upper
Bathroom 1
- Level: Main
Bathroom 2
- Level: Upper
Bathroom 3
- Level: Upper
Dining room
- Level: Main
Dining room
- Level: Main
Foyer
- Level: Main
Other
- Level: Upper
Other
- Level: Lower
Great room
- Level: Main
Half bath
- Level: Main
Kitchen
- Level: Main
Laundry
- Level: Upper
Office
- Level: Main
Other
- Level: Lower
Recreation room
- Level: Lower
Heating
- Forced Air, Propane
Cooling
- Central Air, Electric
Appliances
- Included: Microwave, Range, Dishwasher, Disposal, Energy Efficient Appliances, Ice Maker, Oven, Oven/Range - Electric, Range Hood, Refrigerator, Six Burner Stove, Stainless Steel Appliance(s), Tankless Water Heater, Water Heater
- Laundry: Hookup, Upper Level, Laundry Room
Features
- Attic, Combination Kitchen/Living, Crown Molding, Dining Area, Efficiency, Entry Level Bedroom, Family Room Off Kitchen, Open Floorplan, Formal/Separate Dining Room, Eat-in Kitchen, Kitchen - Gourmet, Kitchen Island, Primary Bath(s), Recessed Lighting, Upgraded Countertops, Walk-In Closet(s), Other, 9'+ Ceilings, Beamed Ceilings, High Ceilings, Tray Ceiling(s), Dry Wall
- Flooring: Carpet, Ceramic Tile, Vinyl, Other
- Doors: Sliding Glass
- Windows: Double Pane Windows, Energy Efficient, Low Emissivity Windows, Screens, Vinyl Clad
- Basement: Finished,Walk-Out Access
- Number of fireplaces: 1
- Fireplace features: Gas/Propane
Interior area
- Total structure area: 7,551
- Total interior livable area: 6,790 sqft
- Finished area above ground: 5,217
- Finished area below ground: 1,573
Video & virtual tour
Property
Parking
- Total spaces: 4
- Parking features: Built In, Garage Faces Front, Garage Faces Side, Asphalt, Electric Vehicle Charging Station(s), Driveway, Attached, On Street
- Attached garage spaces: 4
- Has uncovered spaces: Yes
Accessibility
- Accessibility features: None
Features
- Levels: Two
- Stories: 2
- Patio & porch: Porch
- Pool features: None
- Has view: Yes
- View description: Trees/Woods, Panoramic, Pasture
Lot
- Size: 10 Acres
- Features: Backs to Trees
Details
- Additional structures: Above Grade, Below Grade
- Parcel number: 7394044500
- Zoning: RESIDENTIAL
- Special conditions: Standard
Construction
Type & style
- Home type: SingleFamily
- Architectural style: Contemporary
- Property subtype: Single Family Residence
Materials
- Advanced Framing, Batts Insulation, Asphalt, Blown-In Insulation, Cement Siding, Concrete, CPVC/PVC, Frame, Glass, HardiPlank Type, Masonry, Rock, Rough-In Plumbing, Stone
- Foundation: Concrete Perimeter, Slab
- Roof: Architectural Shingle,Asphalt
Condition
- Excellent
- New construction: Yes
Details
- Builder model: Hampton II
- Builder name: D.R. Horton
Utilities & green energy
- Electric: 200+ Amp Service, Other
- Sewer: Septic = # of BR
- Water: Well
- Utilities for property: Cable Available, Electricity Available, Phone, Phone Available, Water Available
Community & HOA
Community
- Security: Carbon Monoxide Detector(s), Smoke Detector(s), Main Entrance Lock
- Subdivision: Prince William County Select Homesites
HOA
- Has HOA: No
Location
- Region: Nokesville
Financial & listing details
- Price per square foot: $258/sqft
- Tax assessed value: $1,789,990
- Annual tax amount: $1,395
- Date on market: 5/30/2025
- Listing agreement: Exclusive Right To Sell
- Listing terms: Cash,Conventional,FHA,VA Loan
- Ownership: Fee Simple
About the community
Introducing beautifully-designed new homes, located on select homesites in Prince William County, Virginia!
Our homes feature contemporary, open-concept designs with stylish interiors. Our all-in pricing includes top-of-the-line upgrades such as granite or quartz countertops, stainless steel appliances, recessed lighting and thoughtfully designed cabinetry. Each homesite is built with top-quality craftsmanship and materials. To top it all off, D.R Horton homes come complete with America's Smart Home Package, that keeps you close to the people and places you value most. Simplify your life with a home that features hands-free communication, remote keyless entry, SkyBell video doorbell, and so much more. With D.R. Horton's simple homebuying process, there's no reason to wait on your dream home in Prince William County! Find the quality of life you've been looking for at a value you will appreciate from America's number one Home Builder.
Source: DR Horton

