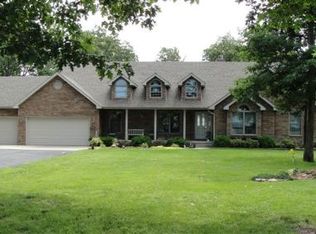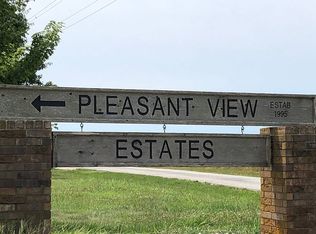Split Level with finished lower level. Over 5,000 sq feet of living space. Hot tub room, upper level. Built in Emergency shelter under garage floor. Lower level has 3 bedrooms 2 baths, kitchen and living space. Large shop , lower level and lots of storage space. 3 car garage, 2 up and 1 down. Underground sprinkler system for large yard and flower gardens. Over 100 trees in front yard. Built in vacuum system and home security system. Communication system with built in speakers in every room on upper level.
This property is off market, which means it's not currently listed for sale or rent on Zillow. This may be different from what's available on other websites or public sources.


