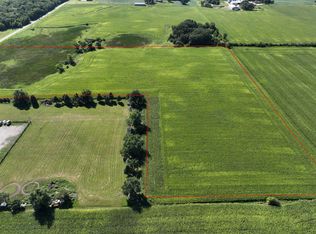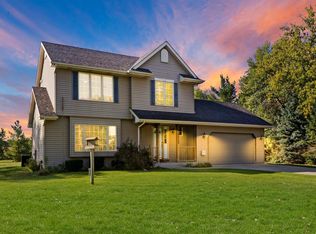Closed
$800,000
14800 Braun ROAD, Sturtevant, WI 53177
3beds
3,152sqft
Single Family Residence
Built in 1920
7.88 Acres Lot
$842,500 Zestimate®
$254/sqft
$2,866 Estimated rent
Home value
$842,500
$758,000 - $944,000
$2,866/mo
Zestimate® history
Loading...
Owner options
Explore your selling options
What's special
Embrace the Essence of Country Living on this Captivating 3BR/3BA, 7.88-Acre Hobby Farm! Step into the Timeless Charm of a 1920's Farmhouse Coupled with Modern Amenities! Stunning KIT Adorned with Solid Maple Cabinetry, Elm HW Flooring, Cozy Wood Pellet FP and Island with Cooktop! Unwind in the Master En-Suite Boasting a Serene Sunroom and a Luxurious Recently Updated Full BA with Whirlpool Tub! Outside, Experience the Ultimate Equestrian Haven with an Indoor Arena, Milk House turned Chicken House and Fenced-in Pastures providing Ample Space for your Animals to Roam! Additionally, a 120x60 Stable-So Nice! The Property also Features a Versatile Barn Complete with Stage and Parking Lot, Perfect for Gatherings, Celebrations, Storage or Work Space! Schedule Your Tour Today-Welcome Home!
Zillow last checked: 8 hours ago
Listing updated: May 30, 2025 at 04:20am
Listed by:
Eric Lois 414-403-2199,
Homestead Realty, Inc
Bought with:
Nancy J Molitor
Source: WIREX MLS,MLS#: 1900137 Originating MLS: Metro MLS
Originating MLS: Metro MLS
Facts & features
Interior
Bedrooms & bathrooms
- Bedrooms: 3
- Bathrooms: 3
- Full bathrooms: 3
- Main level bedrooms: 1
Primary bedroom
- Level: Upper
- Area: 285
- Dimensions: 19 x 15
Bedroom 2
- Level: Upper
- Area: 280
- Dimensions: 20 x 14
Bedroom 3
- Level: Main
- Area: 224
- Dimensions: 16 x 14
Bathroom
- Features: Tub Only, Ceramic Tile, Master Bedroom Bath: Walk-In Shower, Master Bedroom Bath, Shower Over Tub, Shower Stall
Kitchen
- Level: Main
- Area: 368
- Dimensions: 23 x 16
Living room
- Level: Main
- Area: 375
- Dimensions: 25 x 15
Office
- Level: Main
- Area: 135
- Dimensions: 15 x 9
Heating
- Propane, Forced Air
Cooling
- Central Air
Appliances
- Included: Cooktop, Dryer, Freezer, Microwave, Oven, Refrigerator, Washer, Water Softener Rented
Features
- High Speed Internet, Pantry, Cathedral/vaulted ceiling, Walk-In Closet(s), Kitchen Island
- Flooring: Wood or Sim.Wood Floors
- Windows: Skylight(s)
- Basement: Full,Partially Finished,Concrete,Sump Pump
Interior area
- Total structure area: 3,152
- Total interior livable area: 3,152 sqft
- Finished area above ground: 2,376
- Finished area below ground: 776
Property
Parking
- Parking features: No Garage
Features
- Levels: Two
- Stories: 2
- Patio & porch: Patio
- Fencing: Fenced Yard
Lot
- Size: 7.88 Acres
- Features: Horse Allowed, Hobby Farm, Tillable
Details
- Additional structures: Barn(s), Box Stalls, Pole Barn, Garden Shed
- Parcel number: 194032125013010
- Zoning: AG
- Horses can be raised: Yes
Construction
Type & style
- Home type: SingleFamily
- Architectural style: Farmhouse/National Folk
- Property subtype: Single Family Residence
Materials
- Vinyl Siding, Wood Siding
Condition
- 21+ Years
- New construction: No
- Year built: 1920
Utilities & green energy
- Sewer: Septic Tank, Mound Septic
- Water: Well
- Utilities for property: Cable Available
Community & neighborhood
Location
- Region: Union Grove
- Municipality: Yorkville
Price history
| Date | Event | Price |
|---|---|---|
| 5/30/2025 | Sold | $800,000-3.6%$254/sqft |
Source: | ||
| 3/22/2025 | Contingent | $829,900$263/sqft |
Source: | ||
| 2/17/2025 | Price change | $829,900-2.4%$263/sqft |
Source: | ||
| 12/2/2024 | Listed for sale | $849,900+6.4%$270/sqft |
Source: | ||
| 5/31/2024 | Listing removed | $799,000$253/sqft |
Source: | ||
Public tax history
| Year | Property taxes | Tax assessment |
|---|---|---|
| 2024 | $7,463 +6.3% | $453,600 |
| 2023 | $7,019 -1.3% | $453,600 |
| 2022 | $7,110 +3.9% | $453,600 |
Find assessor info on the county website
Neighborhood: 53177
Nearby schools
GreatSchools rating
- 7/10Yorkville Elementary SchoolGrades: PK-8Distance: 5.3 mi
- 4/10Union Grove High SchoolGrades: 9-12Distance: 4.1 mi
Schools provided by the listing agent
- High: Union Grove
- District: Yorkville J2
Source: WIREX MLS. This data may not be complete. We recommend contacting the local school district to confirm school assignments for this home.

Get pre-qualified for a loan
At Zillow Home Loans, we can pre-qualify you in as little as 5 minutes with no impact to your credit score.An equal housing lender. NMLS #10287.

