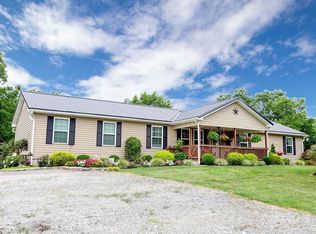Sold for $415,000
$415,000
1480 White Turley Rd, Winchester, KY 40392
3beds
2,470sqft
Single Family Residence
Built in 2012
5 Acres Lot
$429,200 Zestimate®
$168/sqft
$2,303 Estimated rent
Home value
$429,200
Estimated sales range
Not available
$2,303/mo
Zestimate® history
Loading...
Owner options
Explore your selling options
What's special
Charming 3-bedroom, 2-bath home on 5 acres with beautiful views, featuring new flooring throughout. This property is full of life, with abundant wildlife and a variety of fruit-bearing trees, including 2 apple trees, 2 peach trees, 2 pear trees, a grapevine, blackberry bushes, and walnut trees. There's also a chicken coop, a goat enclosure, and a fenced yard, providing ample space for all your needs. The spacious 30x40 garage offers plenty of room for storage or hobbies. Located in Mt. Sterling, with the benefit of Clark County schools and property taxes. This one-level home also includes a small outbuilding, and the dog house is equipped with heating and cooling for your pets' comfort. Ideal for those seeking country living with modern amenities.
Zillow last checked: 8 hours ago
Listing updated: August 28, 2025 at 11:24pm
Listed by:
Carlos Elliott 859-361-2709,
Tru Life Real Estate
Bought with:
Hannah Porter, 263141
Dee's Real Estate Service Inc.
Source: Imagine MLS,MLS#: 24019381
Facts & features
Interior
Bedrooms & bathrooms
- Bedrooms: 3
- Bathrooms: 2
- Full bathrooms: 2
Primary bedroom
- Level: First
Bedroom 1
- Level: First
Bedroom 2
- Level: First
Bathroom 1
- Description: Full Bath
- Level: First
Bathroom 2
- Description: Full Bath
- Level: First
Bonus room
- Level: First
Dining room
- Level: First
Dining room
- Level: First
Kitchen
- Level: First
Living room
- Level: First
Living room
- Level: First
Utility room
- Level: First
Heating
- Electric, Heat Pump
Cooling
- Electric, Heat Pump
Appliances
- Included: Dishwasher, Microwave, Refrigerator, Range
Features
- Master Downstairs, Walk-In Closet(s)
- Flooring: Carpet, Tile, Vinyl
- Windows: Blinds
- Basement: Crawl Space
- Has fireplace: Yes
Interior area
- Total structure area: 2,470
- Total interior livable area: 2,470 sqft
- Finished area above ground: 2,470
- Finished area below ground: 0
Property
Parking
- Total spaces: 2
- Parking features: Detached Garage, Driveway
- Garage spaces: 2
- Has uncovered spaces: Yes
Features
- Levels: One
- Patio & porch: Deck, Porch
- Fencing: Chain Link
- Has view: Yes
- View description: Rural
Lot
- Size: 5 Acres
Details
- Additional structures: Shed(s)
- Parcel number: 099000001001
Construction
Type & style
- Home type: SingleFamily
- Property subtype: Single Family Residence
Materials
- Vinyl Siding
- Foundation: Block
- Roof: Metal
Condition
- New construction: No
- Year built: 2012
Utilities & green energy
- Sewer: Septic Tank
- Water: Public
- Utilities for property: Electricity Connected, Water Connected
Community & neighborhood
Location
- Region: Winchester
- Subdivision: Rural
Price history
| Date | Event | Price |
|---|---|---|
| 3/3/2025 | Sold | $415,000-1.2%$168/sqft |
Source: | ||
| 2/28/2025 | Pending sale | $420,000$170/sqft |
Source: | ||
| 2/2/2025 | Contingent | $420,000$170/sqft |
Source: | ||
| 1/1/2025 | Listed for sale | $420,000$170/sqft |
Source: | ||
| 11/3/2024 | Pending sale | $420,000$170/sqft |
Source: | ||
Public tax history
Tax history is unavailable.
Neighborhood: 40392
Nearby schools
GreatSchools rating
- 3/10Conkwright Elementary SchoolGrades: K-4Distance: 7.3 mi
- 5/10Robert D Campbell Junior High SchoolGrades: 7-8Distance: 9.5 mi
- 6/10George Rogers Clark High SchoolGrades: 9-12Distance: 11.2 mi
Schools provided by the listing agent
- Elementary: Justice
- Middle: Robert Campbell
- High: GRC
Source: Imagine MLS. This data may not be complete. We recommend contacting the local school district to confirm school assignments for this home.
Get pre-qualified for a loan
At Zillow Home Loans, we can pre-qualify you in as little as 5 minutes with no impact to your credit score.An equal housing lender. NMLS #10287.
