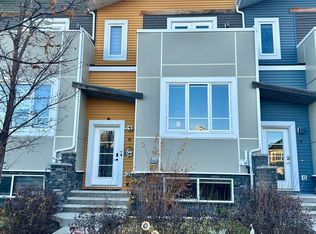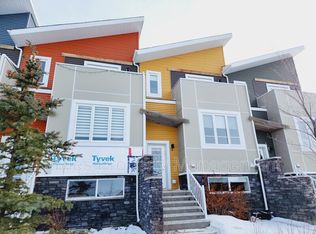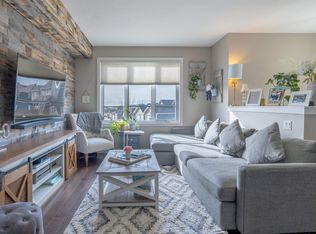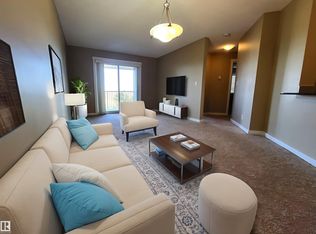This ready to move in modern and well maintained townhome boasting 3+Den & 2.5 Bath with 1,668 square feet is situated in the family-friendly community of Aurora in the south side of Edmonton! Property Highlights: Spacious and modern layout: 1. Basement Level: Includes spacious den and easy access to fully insulated large double attached garage. 2. Main Level: 9 ft ceiling, bright open-concept layout seamlessly connects the kitchen, dining, and living areas, creating a spacious living space for you & your family. 3. Second Level: Features a master bedroom with private ensuite washroom and balcony, two additional full bedrooms with a shared bathroom, and easy to access in-unit laundry area. Key Included Townhouse Features: 1. Living room is finished with wide windows to allow for natural lighting and connects to the main entrance area which includes a closet and a foyer. 2. Kitchen is completed with stainless steel appliances, easy to access cabinets, beautiful white quartz countertop & laminated flooring ensuring cleaning is hassle free. 3. Dining area features fully laminated flooring that flows seamlessly from the kitchen and opens up to a spacious patio with a built-in BBQ connection perfect for indoor-outdoor relaxation. 4. Side by side washer and dryer near to designated bedrooms. 5. All windows have modern styled easy to use blind covers to ensure privacy. 6. Additional parking pads outside the garage to comfortably accommodate two extra vehicles. Townhouse Location Highlights: 1. Easy accessibility to various shopping complexes most notable being Harvest Pointe & South Edmonton Common, ensuring shops, groceries and amenities are close to home. 2. Nearby K-9 public & catholic schools, Shauna May Seneca and Corpus Christi being notable mentions. 3. Close and easy access to scenic walking trail and Aurora community playground. 4. Walking distance of bus stop, which has frequent ETS transit bus services ensuring a hassle-free daily commute. 5. Easy access to highways and freeways, including Anthony Henday and QE II. 1. SNOW REMOVAL & YARD MAINTENANCE FULLY COVERED BY PROPERTY MANAGMENT (CSM MANAGEMENT INC.) 2. NO SMOKING, NO PETS & NO UTILITIES 3. 1-YEAR LEASE TERM 4. VALID REFERENCE LETTER FROM PREVIOUS LANDLORD/ OR EMPLOYER REQUIRED 5. SECURITY DEPOSIT FOR 1 MONTH
This property is off market, which means it's not currently listed for sale or rent on Zillow. This may be different from what's available on other websites or public sources.



