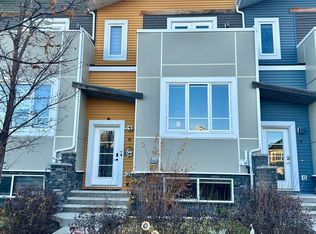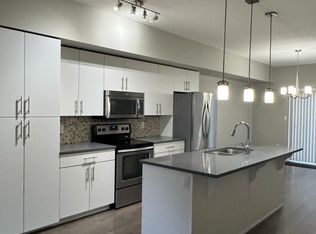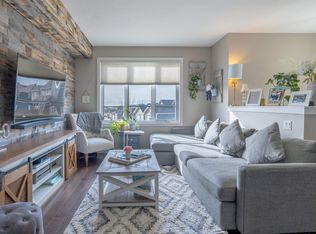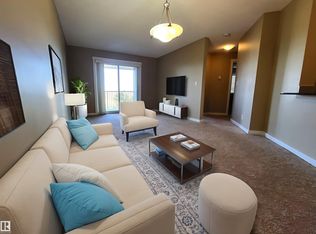Beautiful townhouse with 3 bedrooms, 2.5 Baths, finished basement and double attached garage. This townhome comes with a functional open concept main floor plan. The home features a modern kitchen with an island, quartz countertops, matching stainless steel appliances, laminate floor, access to a private deck, spacious living room and dining area with access to to a private balcony. A half bath on the main floor completes this level. On the upper level there are 3 bedrooms and a main 4 piece bath. The primary bedroom comes with a walk-in closet and a full ensuite bath, plus a balcony. The washer and dryer is also located on the top floor which makes it easy to do all the laundry. The basement is finished with a spacious flex room that can be used as an home office, play area, or a hobby room. There are plenty of space for additional storage. The double attached garage makes this home complete and ready for you to move-in and enjoy. Pet friendly subject to approval and monthly pet fees. The home is located close to schools, parks, shopping and more. Easy access to Anthony Henday.
This property is off market, which means it's not currently listed for sale or rent on Zillow. This may be different from what's available on other websites or public sources.



