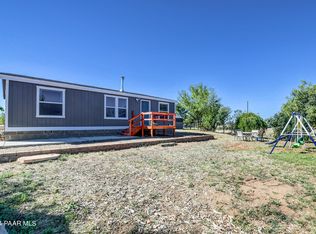Check out this gorgeous home on 2.22 acres that's on a completely fenced and cross-fenced corner lot. Brazilian cherry laminate flooring, carpet, tile. Newer counter tops, stainless steel appliances, ref., range, microwave, dishwasher. split floor plan. Wood burning fireplace. Forced heat and air throughout home. Brand new roof, water heater, and stove. 3 very large bedrooms, all featuring walk in closets. master bath features garden tub, walk-in shower. Well 100 gpm when drilled. Panoramic views!!!!! Screened in back patio.
This property is off market, which means it's not currently listed for sale or rent on Zillow. This may be different from what's available on other websites or public sources.
