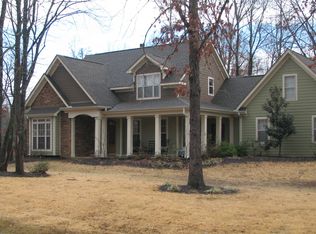Closed
Price Unknown
1480 Southern Ridge Trl, Olive Branch, MS 38654
4beds
5,239sqft
Residential, Single Family Residence
Built in 2018
2.81 Acres Lot
$985,500 Zestimate®
$--/sqft
$5,821 Estimated rent
Home value
$985,500
$887,000 - $1.09M
$5,821/mo
Zestimate® history
Loading...
Owner options
Explore your selling options
What's special
Stunning custom-built home presenting traditional Southern style! Estate living on 2.8 private acres nestled in between beautiful trees and landscaping, and located in a wonderful community in a top-tiered school district(Lewisburg). From the moment you arrive, the home makes an impression-set back on the property with a park like setting leading up to a stately 3 car garage. In the backyard you will find a beautiful pool surrounded by more gorgeous trees and wildlife. Inside thoughtful design meets timeless sophistication. 4 or 5 bedrooms depending on how the rooms are used. 3 full bathrooms, 1 half bath, 1 huge office or man cave upstairs with a bar, 2 other smaller areas for offices or other type of rooms that are wanted. 5 walk-in closets provide lots of storage space. 10 ft ceilings downstairs, 9 ft ceilings upstairs, Crown molding throughout the house including headers above the doors and 7'' baseboards. The charming kitchen includes a lovely colored island where a warming drawer is located, there are double ovens, a wine cooler, a gas stove top, and the refrigerator is staying with the home! This open, light filled floor plan connects multiple living spaces, highlighted by a spacious sunroom that leads to a screened in patio that leads out to the sparkling swimming pool which provides plenty of room for gatherings or quiet evenings under the stars.
The large floored attic has foam floor insulation and blown insulation, there is also future expandable room. Outside you will find an outlet already installed for a generator. In the garage there is a tornado shelter for those stormy nights.
This remarkable custom-built home crafted in 2018 with 5,239 sq ft is a true sanctuary! Make your appointment today!
Zillow last checked: 8 hours ago
Listing updated: August 14, 2025 at 07:49am
Listed by:
Karen Bunker 901-828-8385,
Capstone Realty Services
Bought with:
Sue Dye, 23476
Keller Williams Realty - MS
Source: MLS United,MLS#: 4118432
Facts & features
Interior
Bedrooms & bathrooms
- Bedrooms: 4
- Bathrooms: 4
- Full bathrooms: 3
- 1/2 bathrooms: 1
Heating
- Central, Hot Water, Natural Gas
Cooling
- Attic Fan, Ceiling Fan(s), Central Air, Multi Units
Appliances
- Included: Cooktop, Dishwasher, Disposal, Double Oven, Dryer, Exhaust Fan, Gas Cooktop, Gas Water Heater, Microwave, Range Hood, Refrigerator, Self Cleaning Oven, Stainless Steel Appliance(s), Warming Drawer, Washer, Washer/Dryer, Water Heater, Wine Cooler
- Laundry: Gas Dryer Hookup, In Hall, Laundry Room, Lower Level, Main Level, Sink, Washer Hookup
Features
- Beamed Ceilings, Bookcases, Breakfast Bar, Built-in Features, Cathedral Ceiling(s), Ceiling Fan(s), Coffered Ceiling(s), Crown Molding, Double Vanity, Entrance Foyer, Granite Counters, High Ceilings, His and Hers Closets, Kitchen Island, Natural Woodwork, Open Floorplan, Pantry, Primary Downstairs, Recessed Lighting, Soaking Tub, Sound System, Storage, Vaulted Ceiling(s), Walk-In Closet(s), Wired for Sound
- Flooring: Vinyl, Hardwood, Simulated Wood, Tile, Wood
- Doors: Dead Bolt Lock(s), Double Entry, French Doors
- Windows: Blinds, Double Pane Windows, Drapes, Insulated Windows, Screens, Vinyl, Window Treatments
- Has fireplace: Yes
- Fireplace features: Gas Log, Great Room
Interior area
- Total structure area: 5,239
- Total interior livable area: 5,239 sqft
Property
Parking
- Total spaces: 3
- Parking features: Concrete, Driveway, Garage Door Opener, Garage Faces Front, Gravel, Storage, Direct Access
- Garage spaces: 3
- Has uncovered spaces: Yes
Features
- Levels: Two
- Stories: 2
- Patio & porch: Enclosed, Front Porch, Patio, Porch, Rear Porch, Screened, Side Porch
- Exterior features: Lighting, Private Entrance, Private Yard, Rain Gutters
- Has private pool: Yes
- Pool features: Fenced, In Ground, Outdoor Pool, Salt Water, Vinyl
- Fencing: Cross Fenced,Split Rail,Wrought Iron
- Waterfront features: None
Lot
- Size: 2.81 Acres
- Features: Cleared, Front Yard, Landscaped, Level, Many Trees, Open Lot, Wooded
Details
- Additional structures: Barn(s)
- Parcel number: 2069290500000102
- Zoning description: Single Family Residence
Construction
Type & style
- Home type: SingleFamily
- Architectural style: Traditional
- Property subtype: Residential, Single Family Residence
Materials
- Brick, Siding
- Foundation: Slab
- Roof: Architectural Shingles
Condition
- New construction: No
- Year built: 2018
Utilities & green energy
- Sewer: Public Sewer, Septic Tank
- Water: Public
- Utilities for property: Cable Connected, Electricity Connected, Natural Gas Connected, Propane Available, Sewer Connected, Water Connected
Community & neighborhood
Security
- Security features: Security Lights, Smoke Detector(s)
Community
- Community features: None
Location
- Region: Olive Branch
- Subdivision: Wood Ridge
HOA & financial
HOA
- Has HOA: Yes
- HOA fee: $500 annually
- Services included: Maintenance Grounds
Price history
| Date | Event | Price |
|---|---|---|
| 8/8/2025 | Sold | -- |
Source: MLS United #4118432 Report a problem | ||
| 7/14/2025 | Pending sale | $875,000$167/sqft |
Source: MLS United #4118432 Report a problem | ||
| 7/6/2025 | Listed for sale | $875,000$167/sqft |
Source: MLS United #4118432 Report a problem | ||
Public tax history
| Year | Property taxes | Tax assessment |
|---|---|---|
| 2024 | $3,669 | $39,303 |
| 2023 | $3,669 | $39,303 |
| 2022 | $3,669 +7.7% | $39,303 +7% |
Find assessor info on the county website
Neighborhood: 38654
Nearby schools
GreatSchools rating
- 10/10Lewisburg Elementary SchoolGrades: 2-3Distance: 1.1 mi
- 9/10Lewisburg Middle SchoolGrades: 6-8Distance: 4.4 mi
- 9/10Lewisburg High SchoolGrades: 9-12Distance: 0.9 mi
Schools provided by the listing agent
- Elementary: Lewisburg
- Middle: Lewisburg Middle
- High: Lewisburg
Source: MLS United. This data may not be complete. We recommend contacting the local school district to confirm school assignments for this home.
Sell for more on Zillow
Get a Zillow Showcase℠ listing at no additional cost and you could sell for .
$985,500
2% more+$19,710
With Zillow Showcase(estimated)$1,005,210
