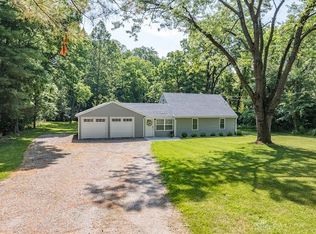Sold for $450,000
$450,000
1480 Shrine Rd, Springfield, OH 45504
3beds
2,606sqft
Multi Family, Single Family Residence
Built in 1966
2.83 Acres Lot
$465,300 Zestimate®
$173/sqft
$2,076 Estimated rent
Home value
$465,300
$433,000 - $498,000
$2,076/mo
Zestimate® history
Loading...
Owner options
Explore your selling options
What's special
If you’ve been searching for a one-of-a-kind property that beautifully blends comfort, functionality, and room to roam—welcome home to this stunning quad-level residence on 2.82 scenic acres in German Township. The main home offers 3 bedrooms and 2 full baths, and just across the three-car garage sits a versatile 24’x16’ flex space with its own private entrance and half bath—ideal for a home office, studio, guest suite, or workout room. The charming front porch opens into the inviting living room, where a cozy wood-burning fireplace and brick accent wall set the stage for relaxing evenings. The open-concept kitchen and dining area are perfect for casual meals or hosting. Upstairs, the primary bedroom retreat includes a dressing area with private balcony overlooking mature trees, and direct access to a full bath. The lower-level family room boasts a cozy pellet stove and leads seamlessly to the expansive covered breezeway, offering year-round protection from the elements. Need more space? The full basement offers endless possibilities—media room, craft haven, rec space, or ALL the storage you could need. Outdoors, enjoy entertaining or unwinding by the 24-ft above-ground pool with pergola, or take advantage of the property’s two outbuildings (528 sq ft & 1,100 sq ft) for hobbies, storage, or extra parking. The horseshoe driveway ensures ample guest parking. Recent updates include: AC, Furnace, Water Heater (2019), Roof (2017), brand new Aeration System (2024), fresh paint, new laminate and carpet, updated lighting, and ceramic flooring. Located in the desirable Northwestern School District, this move-in-ready home offers flexible living zones and a truly unique layout—perfect for multigenerational living, creatives, or those simply looking to spread out and enjoy life at home. Don’t miss this opportunity—schedule your private showing today!
Zillow last checked: 9 hours ago
Listing updated: June 03, 2025 at 08:54am
Listed by:
Julie Carter (937)440-8740,
Howard Hanna Real Estate Serv
Bought with:
Maurice Carpenter, 2020006209
Gallery Homes Real Estate, LLC
Source: DABR MLS,MLS#: 919916 Originating MLS: Dayton Area Board of REALTORS
Originating MLS: Dayton Area Board of REALTORS
Facts & features
Interior
Bedrooms & bathrooms
- Bedrooms: 3
- Bathrooms: 3
- Full bathrooms: 2
- 1/2 bathrooms: 1
Primary bedroom
- Level: Second
- Dimensions: 14 x 14
Bedroom
- Level: Second
- Dimensions: 11 x 12
Bedroom
- Level: Second
- Dimensions: 11 x 12
Bonus room
- Level: Lower
- Dimensions: 16 x 24
Dining room
- Level: Main
- Dimensions: 11 x 11
Family room
- Level: Lower
- Dimensions: 25 x 23
Kitchen
- Level: Main
- Dimensions: 11 x 14
Laundry
- Level: Lower
- Dimensions: 10 x 8
Living room
- Level: Main
- Dimensions: 12 x 18
Other
- Level: Lower
- Dimensions: 12 x 10
Recreation
- Level: Lower
- Dimensions: 13 x 16
Utility room
- Level: Lower
- Dimensions: 12 x 19
Heating
- Forced Air, Natural Gas
Cooling
- Central Air
Appliances
- Included: Dishwasher, Range, Refrigerator, Water Softener, Gas Water Heater
Features
- Ceiling Fan(s), Granite Counters, High Speed Internet, Remodeled, Walk-In Closet(s)
- Windows: Vinyl
- Basement: Full,Finished
- Number of fireplaces: 2
- Fireplace features: Two, Other, Wood Burning
Interior area
- Total structure area: 2,606
- Total interior livable area: 2,606 sqft
Property
Parking
- Total spaces: 3
- Parking features: Attached, Barn, Detached, Four or more Spaces, Garage, Garage Door Opener, Storage
- Attached garage spaces: 3
Features
- Levels: Three Or More
- Patio & porch: Deck, Patio, Porch
- Exterior features: Deck, Pool, Porch, Patio
- Pool features: Above Ground
Lot
- Size: 2.83 Acres
- Dimensions: 2.83
Details
- Parcel number: 0500600024302007
- Zoning: Residential
- Zoning description: Residential
- Other equipment: Satellite Dish
Construction
Type & style
- Home type: SingleFamily
- Architectural style: Multi-Level
- Property subtype: Multi Family, Single Family Residence
Materials
- Brick, Frame
Condition
- Year built: 1966
Utilities & green energy
- Water: Well
- Utilities for property: Natural Gas Available, Water Available, Cable Available
Community & neighborhood
Security
- Security features: Smoke Detector(s)
Location
- Region: Springfield
Other
Other facts
- Available date: 10/25/2024
- Listing terms: Conventional,FHA,Other,USDA Loan,VA Loan
Price history
| Date | Event | Price |
|---|---|---|
| 5/9/2025 | Sold | $450,000-7.2%$173/sqft |
Source: | ||
| 4/19/2025 | Pending sale | $485,000$186/sqft |
Source: DABR MLS #919916 Report a problem | ||
| 4/19/2025 | Contingent | $485,000$186/sqft |
Source: | ||
| 4/8/2025 | Listed for sale | $485,000$186/sqft |
Source: | ||
| 4/3/2025 | Pending sale | $485,000$186/sqft |
Source: DABR MLS #919916 Report a problem | ||
Public tax history
| Year | Property taxes | Tax assessment |
|---|---|---|
| 2024 | $5,371 +5.3% | $111,490 |
| 2023 | $5,102 -2.7% | $111,490 |
| 2022 | $5,242 +17.1% | $111,490 +29.5% |
Find assessor info on the county website
Neighborhood: 45504
Nearby schools
GreatSchools rating
- 5/10Northwestern Elementary SchoolGrades: PK-6Distance: 3.2 mi
- 6/10Northwestern High SchoolGrades: 7-12Distance: 3.1 mi
Schools provided by the listing agent
- District: Northwestern
Source: DABR MLS. This data may not be complete. We recommend contacting the local school district to confirm school assignments for this home.
Get pre-qualified for a loan
At Zillow Home Loans, we can pre-qualify you in as little as 5 minutes with no impact to your credit score.An equal housing lender. NMLS #10287.
Sell with ease on Zillow
Get a Zillow Showcase℠ listing at no additional cost and you could sell for —faster.
$465,300
2% more+$9,306
With Zillow Showcase(estimated)$474,606
