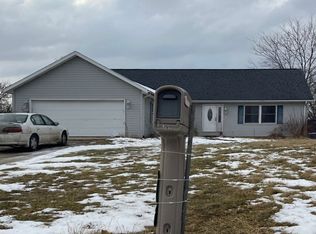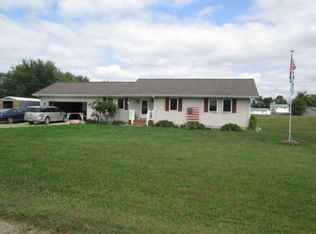Closed
$295,000
1480 S 55th Rd E, Lagrange, IN 46761
3beds
1,568sqft
Single Family Residence
Built in 2005
2 Acres Lot
$338,000 Zestimate®
$--/sqft
$1,646 Estimated rent
Home value
$338,000
$321,000 - $355,000
$1,646/mo
Zestimate® history
Loading...
Owner options
Explore your selling options
What's special
New Price! Make Your "Someday" Dreams Come True! Located just outside town with a refreshingly country feeling you will find this 3 bedroom 2 bath home situated on 2 acres of land. When you walk in you will be greeted with 15 feet high cathedral ceilings, a wall of windows and 2 glass sliders. The open concept living, dining and kitchen areas makes this a great family space for the new owners. Owners suite has a jetted tub along with a stand up shower with a barn style sliding door. 2 more bedrooms, a full bath and a laundry room right off the garage round out the rest of the floor. Downstairs you will find a full basement along with the mechanicals. Plenty of opportunity for finishing off to suit your needs. The home has recently had new flooring and been been painted in neutral colors along with new appliances all in 2022. Part of the pond is on this property.
Zillow last checked: 8 hours ago
Listing updated: June 16, 2023 at 01:20pm
Listed by:
Dale Kuzniar Cell:260-336-0377,
Lake, Town & Country Realty Inc
Bought with:
Linda Mynhier
RE/MAX Results
Source: IRMLS,MLS#: 202308038
Facts & features
Interior
Bedrooms & bathrooms
- Bedrooms: 3
- Bathrooms: 2
- Full bathrooms: 2
- Main level bedrooms: 3
Bedroom 1
- Level: Main
Bedroom 2
- Level: Main
Dining room
- Level: Main
- Area: 144
- Dimensions: 12 x 12
Kitchen
- Level: Main
- Area: 120
- Dimensions: 10 x 12
Living room
- Level: Main
- Area: 276
- Dimensions: 23 x 12
Heating
- Propane, Forced Air, Propane Tank Rented, High Efficiency Furnace
Cooling
- Central Air, Ceiling Fan(s)
Appliances
- Included: Dishwasher, Microwave, Refrigerator, Gas Range, Electric Water Heater, Water Softener Owned
- Laundry: Dryer Hook Up Gas/Elec, Main Level
Features
- Cathedral Ceiling(s), Ceiling Fan(s), Laminate Counters, Kitchen Island, Open Floorplan, Stand Up Shower, Tub/Shower Combination, Main Level Bedroom Suite
- Flooring: Carpet, Laminate, Vinyl, Other
- Doors: Six Panel Doors
- Basement: Daylight,Full,Unfinished,Concrete,Sump Pump
- Number of fireplaces: 1
- Fireplace features: Living Room, Gas Starter
Interior area
- Total structure area: 3,136
- Total interior livable area: 1,568 sqft
- Finished area above ground: 1,568
- Finished area below ground: 0
Property
Parking
- Total spaces: 2
- Parking features: Attached, Garage Door Opener, Gravel
- Attached garage spaces: 2
- Has uncovered spaces: Yes
Features
- Levels: One
- Stories: 1
- Patio & porch: Deck
- Has spa: Yes
- Spa features: Jet/Garden Tub
Lot
- Size: 2 Acres
- Dimensions: 575x150 Irr
- Features: Corner Lot, Cul-De-Sac, Irregular Lot, Sloped, City/Town/Suburb, Landscaped
Details
- Additional parcels included: 4407-31-200-005.002-001
- Parcel number: 440731200005.001001
- Other equipment: Sump Pump
Construction
Type & style
- Home type: SingleFamily
- Architectural style: Ranch,Traditional
- Property subtype: Single Family Residence
Materials
- Vinyl Siding
- Roof: Shingle
Condition
- New construction: No
- Year built: 2005
Utilities & green energy
- Electric: REMC
- Sewer: Septic Tank
- Water: Well
Community & neighborhood
Location
- Region: Lagrange
- Subdivision: None
Other
Other facts
- Listing terms: Cash,Conventional,FHA,USDA Loan
Price history
| Date | Event | Price |
|---|---|---|
| 6/16/2023 | Sold | $295,000-1.6% |
Source: | ||
| 4/11/2023 | Price change | $299,900-9.9% |
Source: | ||
| 3/31/2023 | Price change | $333,000-6.2% |
Source: | ||
| 3/20/2023 | Listed for sale | $355,000 |
Source: | ||
Public tax history
Tax history is unavailable.
Neighborhood: 46761
Nearby schools
GreatSchools rating
- NALakeland Primary SchoolGrades: K-2Distance: 1.6 mi
- 3/10Lakeland High SchoolGrades: 7-12Distance: 2.3 mi
- 4/10Lakeland Intermediate SchoolGrades: 3-6Distance: 2.4 mi
Schools provided by the listing agent
- Elementary: Lakeland Primary
- Middle: Lakeland Intermediate
- High: Lakeland Jr/Sr
- District: Lakeland School Corp
Source: IRMLS. This data may not be complete. We recommend contacting the local school district to confirm school assignments for this home.

Get pre-qualified for a loan
At Zillow Home Loans, we can pre-qualify you in as little as 5 minutes with no impact to your credit score.An equal housing lender. NMLS #10287.

