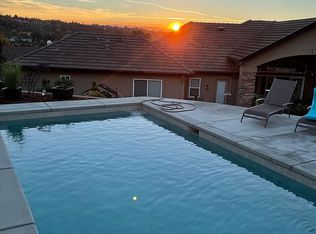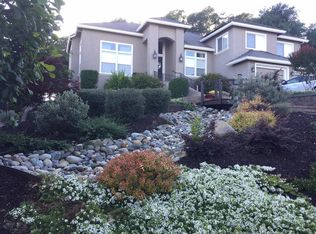Closed
$1,435,000
1480 Ridgeview Cir, Auburn, CA 95603
4beds
4,107sqft
Single Family Residence
Built in 2007
0.44 Acres Lot
$-- Zestimate®
$349/sqft
$6,238 Estimated rent
Home value
Not available
Estimated sales range
Not available
$6,238/mo
Zestimate® history
Loading...
Owner options
Explore your selling options
What's special
Welcome to the top of the hill at Vintage Oaks - one of the most desirable communities in South Auburn. Situated on almost half of an acre, this custom home lives like a single story, boasts over 4,100 square feet of permitted living space, features 4-5 bedrooms as well as 3.5 bathrooms and has the most breathtaking views of the foothills and the Sacramento Valley. Included is a +/- 712 square foot great room with a private entrance that is ideal for a bonus room or in-law unit. Home is complete with luxury finishes throughout including a Chef's kitchen with top-of-the-line appliances, double dishwashers, double ovens, travertine tile throughout the main living area, imperfect smooth walls, custom lighting, a dumbwaiter, central vac and whole house fan to name a few. This home is an entertainer's dream with a great room concept including double islands, soaring ceilings, and an expensive outdoor family room. Additionally, the home features a heated salt-water pool, 3-car garage with drive thru access, an EV charging station, a +/- 500 SF custom workshop as well as owned solar with 2 Tesla battery backups. Spend evenings in serenity just minutes from top rated schools, shopping, dining and parks. Don't miss out on the opportunity to call this house your home today.
Zillow last checked: 8 hours ago
Listing updated: March 18, 2025 at 03:03pm
Listed by:
Ashley Haney DRE #01914825 916-660-2360,
Haney Real Estate
Bought with:
Tracie Fredricks, DRE #01208449
Windermere Signature Properties El Dorado Hills/Folsom
Source: MetroList Services of CA,MLS#: 225016208Originating MLS: MetroList Services, Inc.
Facts & features
Interior
Bedrooms & bathrooms
- Bedrooms: 4
- Bathrooms: 4
- Full bathrooms: 3
- Partial bathrooms: 1
Primary bedroom
- Features: Ground Floor
Primary bathroom
- Features: Shower Stall(s), Double Vanity, Soaking Tub, Granite Counters, Multiple Shower Heads, Outside Access, Walk-In Closet(s), Window
Dining room
- Features: Formal Room, Bar, Space in Kitchen
Kitchen
- Features: Butlers Pantry, Pantry Cabinet, Pantry Closet, Dumbwaiter, Granite Counters, Kitchen Island, Island w/Sink, Kitchen/Family Combo
Heating
- Central, Fireplace Insert, Solar, MultiUnits, Zoned
Cooling
- Ceiling Fan(s), Central Air, Whole House Fan, Multi Units, Zoned
Appliances
- Included: Built-In Electric Oven, Built-In Freezer, Built-In Gas Range, Built-In Refrigerator, Range Hood, Dishwasher, Disposal, Microwave, Double Oven, Tankless Water Heater, Wine Refrigerator
- Laundry: Cabinets, Sink, Inside Room
Features
- Central Vacuum
- Flooring: Stone, Tile, Wood
- Number of fireplaces: 1
- Fireplace features: Insert, Family Room, Gas
Interior area
- Total interior livable area: 4,107 sqft
Property
Parking
- Total spaces: 3
- Parking features: Attached, Drive Through, Electric Vehicle Charging Station(s), Garage Door Opener
- Attached garage spaces: 3
Features
- Stories: 2
- Exterior features: Covered Courtyard
- Has private pool: Yes
- Pool features: In Ground, On Lot, Salt Water, Gas Heat, Gunite, Solar Heat
- Fencing: Back Yard,Fenced,Full,Masonry
Lot
- Size: 0.44 Acres
- Features: Auto Sprinkler F&R, Private, Shape Regular, Landscape Back, Landscape Front, See Remarks
Details
- Additional structures: Storage, Workshop, Kennel/Dog Run
- Parcel number: 042300004510
- Zoning description: RES
- Special conditions: Standard
Construction
Type & style
- Home type: SingleFamily
- Property subtype: Single Family Residence
Materials
- Stone, Stucco, Frame
- Foundation: Slab
- Roof: Tile
Condition
- Year built: 2007
Utilities & green energy
- Sewer: In & Connected
- Water: Public
- Utilities for property: Solar
Green energy
- Energy generation: Solar
Community & neighborhood
Location
- Region: Auburn
HOA & financial
HOA
- Has HOA: Yes
- HOA fee: $285 quarterly
- Amenities included: Playground, Other
Other
Other facts
- Road surface type: Paved, Chip And Seal
Price history
| Date | Event | Price |
|---|---|---|
| 3/18/2025 | Sold | $1,435,000-3.4%$349/sqft |
Source: MetroList Services of CA #225016208 Report a problem | ||
| 2/23/2025 | Pending sale | $1,485,000$362/sqft |
Source: MetroList Services of CA #225016208 Report a problem | ||
| 2/20/2025 | Listed for sale | $1,485,000-0.9%$362/sqft |
Source: MetroList Services of CA #225016208 Report a problem | ||
| 11/1/2024 | Listing removed | $1,499,000$365/sqft |
Source: MetroList Services of CA #224113113 Report a problem | ||
| 11/1/2024 | Listed for sale | $1,499,000$365/sqft |
Source: MetroList Services of CA #224113113 Report a problem | ||
Public tax history
| Year | Property taxes | Tax assessment |
|---|---|---|
| 2016 | $7,972 +3.6% | $679,000 +2.6% |
| 2015 | $7,695 +2% | $662,000 +2.2% |
| 2014 | $7,541 | $648,000 +24.9% |
Find assessor info on the county website
Neighborhood: 95603
Nearby schools
GreatSchools rating
- 5/10Skyridge Elementary SchoolGrades: K-5Distance: 1.3 mi
- 4/10EV Cain MiddleGrades: 6-8Distance: 2.8 mi
- 8/10Placer High SchoolGrades: 9-12Distance: 2.4 mi

Get pre-qualified for a loan
At Zillow Home Loans, we can pre-qualify you in as little as 5 minutes with no impact to your credit score.An equal housing lender. NMLS #10287.

