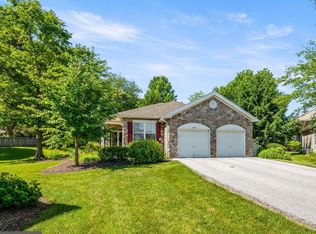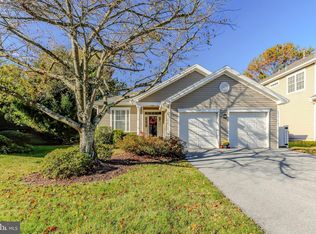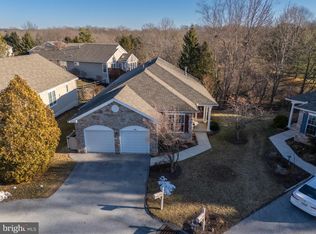This home is absolutely move-in ready! All walls & flooring are neutral, you can pick your colors! Square footage includes the finished basement. Hardwood floors in the foyer, hallway, kitchen, & family room. The sun room is tiled. The light, bright kitchen features white cabinets, stainless steel appliances, and contrasting black granite and island work space. The adjoining family room has a gas fireplace flanked by built-ins. The family room opens to the sun room with tile floor, 2 skylights, & sliders to the awning-covered deck. The deck overlooks the private rear yard, which is possible with the home in the back of the cul-de-sac. The 1st bedroom is served by the updated hall bathroom. The master bedroom has an ensuite bathroom with soaking tub and frameless shower. The laundry room gives access to the 2-car garage with extra storage space. The lower level is partially finished into a state of the art theater room with 120' screen (all video equipment is included). Two other finished rooms for creative ideas, plus 2 large unfinished areas for storage. Hershey's Mill is perfect for the active lifestyle you're looking for and minutes to route 202 for easy access North or South.
This property is off market, which means it's not currently listed for sale or rent on Zillow. This may be different from what's available on other websites or public sources.



