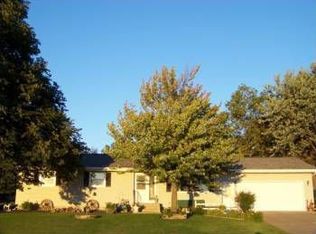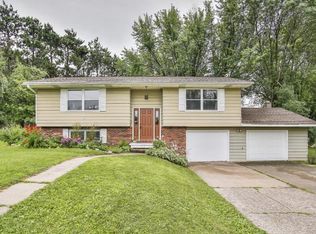Closed
$305,000
1480 Pleasant Ave, Baldwin, WI 54002
4beds
2,624sqft
Single Family Residence
Built in 1968
0.34 Acres Lot
$307,200 Zestimate®
$116/sqft
$1,999 Estimated rent
Home value
$307,200
$267,000 - $353,000
$1,999/mo
Zestimate® history
Loading...
Owner options
Explore your selling options
What's special
Welcome home to this spacious 4-bedroom, 2-bath rambler walkout, perfectly situated on a corner lot in Baldwin. This home features an attached one-car garage plus an additional detached two-car garage—ideal for extra storage, a workshop, or hobby space. Inside, enjoy the ease of single-level living with a functional layout, plenty of natural light, and room to grow. Whether you're relaxing in the cozy living spaces or entertaining in the backyard, this home is a great fit for anyone looking for space and a great location. Don’t miss out—schedule your showing today!
Zillow last checked: 8 hours ago
Listing updated: May 01, 2025 at 06:55am
Listed by:
Cindy Otten 612-916-7309,
Realty ONE Group SIMPLIFIED,
Brenda Daubenspeck 651-332-0025
Bought with:
Laurie Larsen
Property Executives Realty
Source: NorthstarMLS as distributed by MLS GRID,MLS#: 6692212
Facts & features
Interior
Bedrooms & bathrooms
- Bedrooms: 4
- Bathrooms: 2
- Full bathrooms: 1
- 3/4 bathrooms: 1
Bedroom 1
- Level: Main
- Area: 224 Square Feet
- Dimensions: 16x14
Bedroom 2
- Level: Main
- Area: 144 Square Feet
- Dimensions: 12x12
Bedroom 3
- Level: Lower
- Area: 180 Square Feet
- Dimensions: 15x12
Bedroom 4
- Level: Lower
- Area: 156 Square Feet
- Dimensions: 13x12
Dining room
- Level: Main
- Area: 196 Square Feet
- Dimensions: 14x14
Family room
- Level: Lower
- Area: 336 Square Feet
- Dimensions: 21x16
Kitchen
- Level: Main
- Area: 140 Square Feet
- Dimensions: 14x10
Living room
- Level: Main
- Area: 322 Square Feet
- Dimensions: 23x14
Heating
- Baseboard
Cooling
- Central Air
Appliances
- Included: Dishwasher, Double Oven, Dryer, Exhaust Fan, Microwave, Range, Refrigerator, Water Softener Owned
Features
- Basement: Daylight,Finished,Partially Finished,Walk-Out Access
- Number of fireplaces: 1
- Fireplace features: Family Room, Wood Burning
Interior area
- Total structure area: 2,624
- Total interior livable area: 2,624 sqft
- Finished area above ground: 1,648
- Finished area below ground: 976
Property
Parking
- Total spaces: 3
- Parking features: Attached, Detached, Concrete, Guest, Paved
- Attached garage spaces: 3
Accessibility
- Accessibility features: None
Features
- Levels: One
- Stories: 1
- Patio & porch: Front Porch
- Pool features: None
- Fencing: None
Lot
- Size: 0.34 Acres
- Dimensions: 115 x 154 x 219
- Features: Many Trees
Details
- Foundation area: 1648
- Parcel number: 106106570000
- Zoning description: Residential-Single Family
Construction
Type & style
- Home type: SingleFamily
- Property subtype: Single Family Residence
Materials
- Vinyl Siding, Block
- Roof: Age 8 Years or Less,Asphalt
Condition
- Age of Property: 57
- New construction: No
- Year built: 1968
Utilities & green energy
- Electric: Circuit Breakers, 100 Amp Service, Power Company: Xcel Energy
- Gas: Electric, Natural Gas
- Sewer: City Sewer - In Street
- Water: City Water - In Street
Community & neighborhood
Location
- Region: Baldwin
- Subdivision: West Heights Sub
HOA & financial
HOA
- Has HOA: No
Other
Other facts
- Road surface type: Paved
Price history
| Date | Event | Price |
|---|---|---|
| 4/30/2025 | Sold | $305,000+3.4%$116/sqft |
Source: | ||
| 4/22/2025 | Pending sale | $295,000$112/sqft |
Source: | ||
| 4/6/2025 | Listing removed | $295,000$112/sqft |
Source: | ||
| 4/4/2025 | Listed for sale | $295,000+161.1%$112/sqft |
Source: | ||
| 8/3/2012 | Sold | $113,000+8.1%$43/sqft |
Source: | ||
Public tax history
| Year | Property taxes | Tax assessment |
|---|---|---|
| 2024 | $4,293 +6.5% | $201,000 |
| 2023 | $4,032 +30.2% | $201,000 |
| 2022 | $3,096 +1.7% | $201,000 |
Find assessor info on the county website
Neighborhood: 54002
Nearby schools
GreatSchools rating
- 4/10Greenfield Elementary SchoolGrades: PK-5Distance: 0.4 mi
- 4/10Viking Middle SchoolGrades: 6-8Distance: 4.7 mi
- 7/10Baldwin-Woodville High SchoolGrades: 9-12Distance: 0.4 mi

Get pre-qualified for a loan
At Zillow Home Loans, we can pre-qualify you in as little as 5 minutes with no impact to your credit score.An equal housing lender. NMLS #10287.
Sell for more on Zillow
Get a free Zillow Showcase℠ listing and you could sell for .
$307,200
2% more+ $6,144
With Zillow Showcase(estimated)
$313,344
