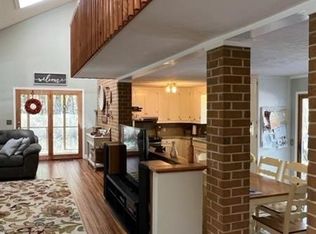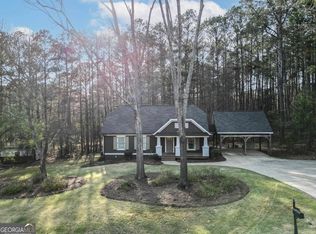Closed
$448,500
1480 Overlook Ridge Rd #1500, Bishop, GA 30621
3beds
1,816sqft
Single Family Residence
Built in 1983
7.05 Acres Lot
$532,400 Zestimate®
$247/sqft
$2,157 Estimated rent
Home value
$532,400
$495,000 - $580,000
$2,157/mo
Zestimate® history
Loading...
Owner options
Explore your selling options
What's special
Secluded Southern Living floorplan beauty home on two lots totaling approximately 7.05+/-Acres. Minutes from Prestigious Oconee County Schools! Home has three Bedrooms and two and a half baths. Huge open vaulted great room with entertainment center, sunken kitchen and breakfast room. Stainless appliances including refrigerator. Beautiful sunroom/ screened porch that overlooks the porch measures 8 ft by 24 ft. Spacious Porch overlooks woods, walking or riding Trails, and wildlife. New flooring and fresh interior paint. Skylight and brick walls assist with heating, and dAcor. Workshop in unfinished basement. Huge extended deck with fenced backyard. Seasonal flower gardens and plants throughout property. Sprinkler Systems. Attached garage and parking shed. Front yard swing included. New roof installed in 2019. New HVAC in 2018. New water heater in 2018. Coolest house, really different - You will love it!
Zillow last checked: 8 hours ago
Listing updated: May 01, 2023 at 08:14am
Bought with:
Dawn Sams, 297892
Atlanta Communities
Source: GAMLS,MLS#: 10107976
Facts & features
Interior
Bedrooms & bathrooms
- Bedrooms: 3
- Bathrooms: 3
- Full bathrooms: 2
- 1/2 bathrooms: 1
Heating
- Central, Electric, Forced Air, Heat Pump
Cooling
- Ceiling Fan(s), Central Air
Appliances
- Included: Convection Oven, Dishwasher, Microwave, Refrigerator, Stainless Steel Appliance(s)
- Laundry: Other
Features
- High Ceilings
- Flooring: Carpet, Hardwood, Laminate, Tile
- Windows: Skylight(s), Storm Window(s)
- Basement: Daylight,Exterior Entry,Full,Interior Entry
- Has fireplace: No
- Common walls with other units/homes: No Common Walls
Interior area
- Total structure area: 1,816
- Total interior livable area: 1,816 sqft
- Finished area above ground: 1,816
- Finished area below ground: 0
Property
Parking
- Total spaces: 10
- Parking features: Garage Door Opener, Guest, Kitchen Level, Parking Shed
- Has garage: Yes
Features
- Levels: Two
- Stories: 2
- Patio & porch: Deck, Patio, Porch
- Exterior features: Garden, Gas Grill
- Fencing: Back Yard,Chain Link
- Has view: Yes
- View description: Seasonal View
- Waterfront features: Creek
- Body of water: None
Lot
- Size: 7.05 Acres
- Features: Level
- Residential vegetation: Partially Wooded, Wooded
Details
- Additional structures: Other
- Parcel number: 0.0
Construction
Type & style
- Home type: SingleFamily
- Architectural style: Craftsman
- Property subtype: Single Family Residence
Materials
- Vinyl Siding
- Foundation: Block
- Roof: Composition
Condition
- Resale
- New construction: No
- Year built: 1983
Utilities & green energy
- Sewer: Septic Tank
- Water: Well
- Utilities for property: Cable Available, Electricity Available, High Speed Internet, Phone Available, Underground Utilities, Water Available
Green energy
- Energy efficient items: Exposure/Shade, Insulation, Windows
Community & neighborhood
Security
- Security features: Smoke Detector(s)
Community
- Community features: Golf, Walk To Schools
Location
- Region: Bishop
- Subdivision: Cole Springs Estates
HOA & financial
HOA
- Has HOA: No
- Services included: None
Other
Other facts
- Listing agreement: Exclusive Right To Sell
- Listing terms: Cash,Conventional,FHA,VA Loan
Price history
| Date | Event | Price |
|---|---|---|
| 4/28/2023 | Sold | $448,500-4.6%$247/sqft |
Source: | ||
| 3/31/2023 | Pending sale | $469,900$259/sqft |
Source: | ||
| 1/31/2023 | Price change | $469,900-5.1%$259/sqft |
Source: | ||
| 1/27/2023 | Price change | $495,000+5.3%$273/sqft |
Source: | ||
| 1/27/2023 | Price change | $469,900-5.1%$259/sqft |
Source: | ||
Public tax history
Tax history is unavailable.
Neighborhood: 30621
Nearby schools
GreatSchools rating
- 8/10Rocky Branch Elementary SchoolGrades: PK-5Distance: 1.8 mi
- 9/10Malcom Bridge Middle SchoolGrades: 6-8Distance: 4.1 mi
- 10/10North Oconee High SchoolGrades: 9-12Distance: 1.7 mi
Schools provided by the listing agent
- Elementary: Rocky Branch
- Middle: Malcom Bridge
- High: North Oconee
Source: GAMLS. This data may not be complete. We recommend contacting the local school district to confirm school assignments for this home.
Get pre-qualified for a loan
At Zillow Home Loans, we can pre-qualify you in as little as 5 minutes with no impact to your credit score.An equal housing lender. NMLS #10287.
Sell for more on Zillow
Get a Zillow Showcase℠ listing at no additional cost and you could sell for .
$532,400
2% more+$10,648
With Zillow Showcase(estimated)$543,048

