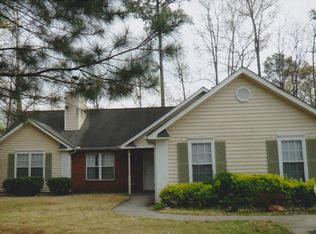Closed
Zestimate®
$250,000
1480 Niskey Lake Rd SW, Atlanta, GA 30331
4beds
6,377sqft
Single Family Residence, Residential
Built in 1986
1.34 Acres Lot
$250,000 Zestimate®
$39/sqft
$4,960 Estimated rent
Home value
$250,000
$235,000 - $268,000
$4,960/mo
Zestimate® history
Loading...
Owner options
Explore your selling options
What's special
BACK ON THE MARKET, NO FAULT OF SELLERS!BRING YOUR BEST OFFERS! LET'S GO!! What a deal for your buyers! Priced significantly below January 2025 Appraisal. Check out the DPA programs this property is eligible for in the COA. Nestled on 1.34 acres, this beautiful brick home is located in highly sought after Niskey Lake RUN don't WALK! This spacious 4-bedroom, 3-fullbath/2-1/2 bath home, located at 1480 Niskey lake Road is SW Atlanta is just what your buyer is looking for. This charming property is spacious and with a full basement that is perfect for additional living areas, home office, and storage. The home's layout provides versatility for a growing family, multigenerational family or those who love to entertain. The original owners are retiring and selling their forever home! This home has been loved and well maintained. Conveniently situated near parks, schools, shopping, and major thoroughfares, this home combines comfort and accessibility. Don't miss out on the opportunity to make this home your own - schedule your private tour TODAY!
Zillow last checked: 8 hours ago
Listing updated: February 18, 2026 at 10:55pm
Listing Provided by:
CHRISTI JORDAN,
Keller Williams Realty Peachtree Rd. 404-419-3500,
Whittney Mitchell,
Keller Williams Realty Peachtree Rd.
Bought with:
Diamonique Reynaud, 440941
Homesmart Realty Partners
Source: FMLS GA,MLS#: 7562126
Facts & features
Interior
Bedrooms & bathrooms
- Bedrooms: 4
- Bathrooms: 4
- Full bathrooms: 3
- 1/2 bathrooms: 1
- Main level bathrooms: 1
- Main level bedrooms: 1
Primary bedroom
- Features: Master on Main
- Level: Master on Main
Bedroom
- Features: Master on Main
Primary bathroom
- Features: Separate Tub/Shower
Dining room
- Features: Separate Dining Room
Kitchen
- Features: Breakfast Bar, Cabinets White, Eat-in Kitchen, Other Surface Counters, Pantry, View to Family Room
Heating
- Central
Cooling
- Ceiling Fan(s), Central Air
Appliances
- Included: Dishwasher, Dryer, Electric Oven, Electric Range, Gas Water Heater, Microwave, Refrigerator, Washer
- Laundry: Main Level, Mud Room, Other
Features
- Dry Bar, Entrance Foyer, High Ceilings 9 ft Main, His and Hers Closets
- Flooring: Carpet, Ceramic Tile, Hardwood
- Windows: Window Treatments, Wood Frames
- Basement: Daylight,Exterior Entry,Finished,Full,Interior Entry
- Number of fireplaces: 1
- Fireplace features: Family Room, Gas Starter
- Common walls with other units/homes: No Common Walls
Interior area
- Total structure area: 6,377
- Total interior livable area: 6,377 sqft
- Finished area above ground: 4,026
- Finished area below ground: 2,351
Property
Parking
- Total spaces: 2
- Parking features: Driveway, Garage, Garage Door Opener
- Garage spaces: 2
- Has uncovered spaces: Yes
Accessibility
- Accessibility features: None
Features
- Levels: Three Or More
- Patio & porch: Deck, Front Porch
- Exterior features: Rain Gutters
- Pool features: None
- Spa features: None
- Fencing: None
- Has view: Yes
- View description: City, Neighborhood, Other
- Waterfront features: None
- Body of water: None
Lot
- Size: 1.34 Acres
- Features: Back Yard, Front Yard
Details
- Additional structures: None
- Parcel number: 14F0046 LL1091
- Other equipment: None
- Horse amenities: None
Construction
Type & style
- Home type: SingleFamily
- Architectural style: Traditional
- Property subtype: Single Family Residence, Residential
Materials
- Brick 3 Sides, Cement Siding
- Foundation: Block
- Roof: Composition
Condition
- Resale
- New construction: No
- Year built: 1986
Utilities & green energy
- Electric: 220 Volts
- Sewer: Public Sewer
- Water: Public
- Utilities for property: Cable Available, Electricity Available, Natural Gas Available, Phone Available, Sewer Available, Water Available
Green energy
- Energy efficient items: None
- Energy generation: None
Community & neighborhood
Security
- Security features: Security System Leased, Smoke Detector(s)
Community
- Community features: Near Public Transport, Near Schools, Near Shopping, Near Trails/Greenway, Park, Playground, Restaurant, Street Lights
Location
- Region: Atlanta
- Subdivision: None
Other
Other facts
- Road surface type: Asphalt
Price history
| Date | Event | Price |
|---|---|---|
| 2/13/2026 | Sold | $250,000-33.3%$39/sqft |
Source: | ||
| 1/20/2026 | Listed for sale | $375,000$59/sqft |
Source: | ||
| 12/2/2025 | Pending sale | $375,000$59/sqft |
Source: | ||
| 10/9/2025 | Listed for sale | $375,000$59/sqft |
Source: | ||
| 10/4/2025 | Pending sale | $375,000$59/sqft |
Source: | ||
Public tax history
| Year | Property taxes | Tax assessment |
|---|---|---|
| 2024 | $2,921 +71.1% | $191,000 +13.6% |
| 2023 | $1,707 -2.3% | $168,080 +25.1% |
| 2022 | $1,748 +55.9% | $134,320 +31% |
Find assessor info on the county website
Neighborhood: Niskey Lake
Nearby schools
GreatSchools rating
- 5/10Deerwood Academy SchoolGrades: PK-5Distance: 3.3 mi
- 3/10Bunche Middle SchoolGrades: 6-8Distance: 0.9 mi
- 4/10Therrell High SchoolGrades: 9-12Distance: 2.8 mi
Schools provided by the listing agent
- Elementary: Randolph
- Middle: Sandtown
- High: Westlake
Source: FMLS GA. This data may not be complete. We recommend contacting the local school district to confirm school assignments for this home.
Get a cash offer in 3 minutes
Find out how much your home could sell for in as little as 3 minutes with a no-obligation cash offer.
Estimated market value$250,000
Get a cash offer in 3 minutes
Find out how much your home could sell for in as little as 3 minutes with a no-obligation cash offer.
Estimated market value
$250,000
