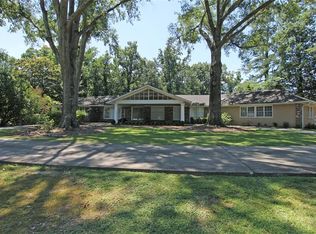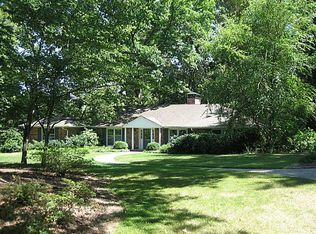Closed
$3,000,000
1480 Mount Paran Rd NW, Atlanta, GA 30327
6beds
7,221sqft
Single Family Residence, Residential
Built in 2023
1.33 Acres Lot
$3,092,800 Zestimate®
$415/sqft
$7,903 Estimated rent
Home value
$3,092,800
$2.78M - $3.43M
$7,903/mo
Zestimate® history
Loading...
Owner options
Explore your selling options
What's special
Beautiful new construction home thoughtfully designed by Harrison Design and built by Libi Custom Homes. The beautiful level lot of 1.33 +/- acres offers a porte cochere and stunning custom steel front doors. Entrance foyer leads to formal dining room and study. The light filled chef's kitchen with stone counters, high-end stainless steel appliances in the back of the house opens to the dramatic living room with vaulted ceiling and fireplace. Truly a grand room perfect for entertaining and offers access to the back covered porch. Admired oversized primary bedroom on main offers large dual walk-in closets and luxurious bath. Upper level staircase leads to 3 bedrooms and 2 full baths. The parking is exceptional and includes a large circle driveway, 4 car garage, two of the garages are complete with larger doors + higher ceilings, perfect for lifts. The terrace level is finished which is a rare find in new construction and offers many luxurious amenities for recreation room, media room, gym and plenty of storage, it is also complete with access to the backyard and pool. Minutes away from shopping, restaurants, schools & park. Truly a must see new construction home!
Zillow last checked: 8 hours ago
Listing updated: June 20, 2024 at 05:59pm
Listing Provided by:
BONNEAU ANSLEY III,
Ansley Real Estate | Christie's International Real Estate 404-900-9594
Bought with:
LISA ROBINSON, 180341
Engel & Volkers Atlanta
Source: FMLS GA,MLS#: 7307824
Facts & features
Interior
Bedrooms & bathrooms
- Bedrooms: 6
- Bathrooms: 8
- Full bathrooms: 5
- 1/2 bathrooms: 3
- Main level bathrooms: 2
- Main level bedrooms: 2
Primary bedroom
- Features: Master on Main, Oversized Master, Sitting Room
- Level: Master on Main, Oversized Master, Sitting Room
Bedroom
- Features: Master on Main, Oversized Master, Sitting Room
Primary bathroom
- Features: Double Vanity, Separate His/Hers, Separate Tub/Shower, Soaking Tub
Dining room
- Features: Butlers Pantry, Seats 12+
Kitchen
- Features: Breakfast Bar, Breakfast Room, Cabinets Other, Eat-in Kitchen, Kitchen Island, Pantry Walk-In, Solid Surface Counters, View to Family Room, Other
Heating
- Forced Air, Natural Gas
Cooling
- Ceiling Fan(s), Central Air
Appliances
- Included: Dishwasher, Disposal, Double Oven, ENERGY STAR Qualified Appliances, Gas Water Heater, Indoor Grill, Microwave, Range Hood, Refrigerator, Self Cleaning Oven, Other
- Laundry: In Basement, Laundry Room, Main Level
Features
- Beamed Ceilings, Cathedral Ceiling(s), Entrance Foyer, High Ceilings 10 ft Main, High Speed Internet, His and Hers Closets, Tray Ceiling(s), Walk-In Closet(s), Other
- Flooring: Carpet, Hardwood
- Windows: Insulated Windows
- Basement: Daylight,Driveway Access,Exterior Entry,Finished,Full,Interior Entry
- Attic: Pull Down Stairs
- Number of fireplaces: 2
- Fireplace features: Basement, Family Room, Gas Starter, Outside
- Common walls with other units/homes: No Common Walls
Interior area
- Total structure area: 7,221
- Total interior livable area: 7,221 sqft
Property
Parking
- Total spaces: 5
- Parking features: Attached, Covered, Garage, Garage Faces Front, Garage Faces Rear, Kitchen Level, Level Driveway
- Attached garage spaces: 4
- Has uncovered spaces: Yes
Accessibility
- Accessibility features: None
Features
- Levels: Two
- Stories: 2
- Patio & porch: Covered, Deck, Patio, Rear Porch
- Exterior features: Garden, Private Yard
- Has private pool: Yes
- Pool features: Heated, In Ground, Private
- Spa features: None
- Fencing: None
- Has view: Yes
- View description: Other
- Waterfront features: None
- Body of water: None
Lot
- Size: 1.33 Acres
- Features: Front Yard, Landscaped, Level, Private, Wooded, Other
Details
- Additional structures: None
- Parcel number: 17 017900050079
- Other equipment: None
- Horse amenities: None
Construction
Type & style
- Home type: SingleFamily
- Architectural style: Traditional
- Property subtype: Single Family Residence, Residential
Materials
- Brick 4 Sides
- Foundation: Concrete Perimeter
- Roof: Shingle
Condition
- New Construction
- New construction: Yes
- Year built: 2023
Utilities & green energy
- Electric: 220 Volts in Laundry
- Sewer: Public Sewer
- Water: Public
- Utilities for property: Electricity Available, Natural Gas Available, Phone Available, Sewer Available, Water Available
Green energy
- Energy efficient items: Appliances
- Energy generation: None
Community & neighborhood
Security
- Security features: None
Community
- Community features: Near Public Transport, Near Schools, Near Shopping, Park, Restaurant
Location
- Region: Atlanta
- Subdivision: Buckhead
Other
Other facts
- Road surface type: Asphalt
Price history
| Date | Event | Price |
|---|---|---|
| 6/14/2024 | Sold | $3,000,000-9%$415/sqft |
Source: | ||
| 5/22/2024 | Pending sale | $3,295,000$456/sqft |
Source: | ||
| 5/15/2024 | Contingent | $3,295,000$456/sqft |
Source: | ||
| 3/21/2024 | Price change | $3,295,000-2.9%$456/sqft |
Source: | ||
| 11/28/2023 | Listed for sale | $3,395,000-4.2%$470/sqft |
Source: | ||
Public tax history
| Year | Property taxes | Tax assessment |
|---|---|---|
| 2024 | $44,058 +295.9% | $1,076,160 +208.5% |
| 2023 | $11,128 -15.9% | $348,840 +6.7% |
| 2022 | $13,235 +2.2% | $327,040 +2.3% |
Find assessor info on the county website
Neighborhood: Mt. Paran - Northside
Nearby schools
GreatSchools rating
- 8/10Jackson Elementary SchoolGrades: PK-5Distance: 0.3 mi
- 6/10Sutton Middle SchoolGrades: 6-8Distance: 2.8 mi
- 8/10North Atlanta High SchoolGrades: 9-12Distance: 1.1 mi
Schools provided by the listing agent
- Elementary: Jackson - Atlanta
- Middle: Willis A. Sutton
- High: North Atlanta
Source: FMLS GA. This data may not be complete. We recommend contacting the local school district to confirm school assignments for this home.
Get a cash offer in 3 minutes
Find out how much your home could sell for in as little as 3 minutes with a no-obligation cash offer.
Estimated market value
$3,092,800
Get a cash offer in 3 minutes
Find out how much your home could sell for in as little as 3 minutes with a no-obligation cash offer.
Estimated market value
$3,092,800

