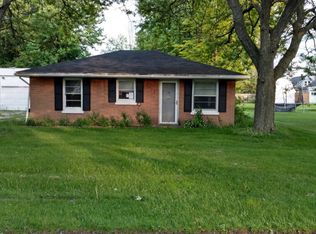Great location for this three bedroom home in Carrollton Township, within walking distance to the schools. The home is in good condition and has been nicely maintained. The layout includes separate living spaces, a living room with cathedral ceilings and a large family room. Recent updates include: vinyl siding, roof, water heater and furnace. There are two detached garages with a workshop area. This parcel is very deep and includes multiple lots totaling just under 1.5 acres. Natural gas, city water. Pardon the mess! Sellers are getting ready for an upcoming estate sale.
This property is off market, which means it's not currently listed for sale or rent on Zillow. This may be different from what's available on other websites or public sources.

