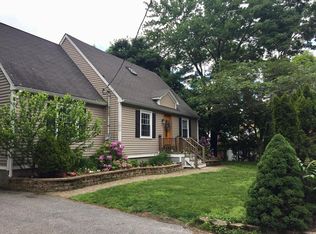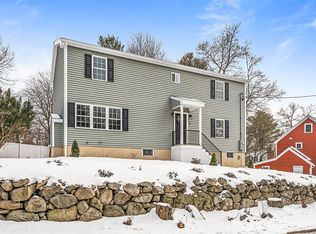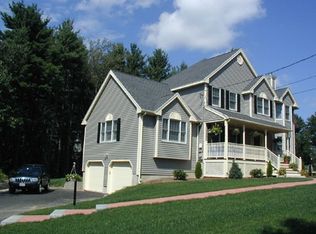Rare opportunity to own 2,200 sq ft in Reading for under $300K. Cape home features 4 BR, 2.5 BA. Front to back living room, formal dining room, kitchen with island and lots of cabinets/counter space, 20x20 family room addition, 1 car garage under, fenced yard, and much more. All bedrooms on second floor, with huge master suite and separate laundry room as well. This home will require a lot of work to make it shine (much of it cosmetic), but with some imagination the potential is limitless.
This property is off market, which means it's not currently listed for sale or rent on Zillow. This may be different from what's available on other websites or public sources.


