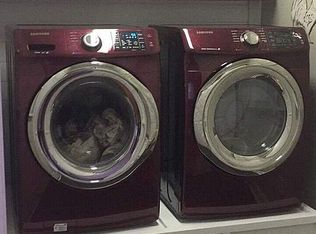LOOK NO FURTHER! POPULAR NIBLOCK HOMES MADISON FLOOR PLAN LOCATED IN DESIRABLE PORTERS LANDING SWIM COMMUNITY. LUSH, MATURE LANDSCAPING PROVIDES LOTS OF SHADE AND PRIVACY GALORE. FLAT BACKYARD FEATURES A STORAGE SHED, PERGOLA, OVER-SIZED PATIO AND MUCH MORE! HOME HAS BEEN FRESHLY PAINTED AND READY FOR THE NEXT OWNER TO ADD THEIR OWN TOUCH. THE MADISON FLOOR PLAN BOASTS 3 BEDROOMS AND A HUGE BONUS ROOM THAT COULD SERVE AS A 4TH BEDROOM (JUST ADD A CLOSET)! FORMAL LIVING AND DINING, GREAT ROOM, BREAKFAST AREA ARE ALSO A PART OF THIS OPEN FLOOR PLAN! ELEGANT AND SPACIOUS MASTER SUITE THAT INCLUDES A GARDEN TUB, STAND UP SHOWER, DUAL SINKS AND A WALK IN CLOSET. CHEFS KITCHEN FEATURES A GAS RANGE, LOTS OF CABINET SPACE AND GRANITE COUNTER TOPS. HVAC REPLACED IN 2014 W/ A 10 YEAR PARTS AND LABOR WARRANTY. PORTERS LANDING COMMUNITY OFFERS A CLUB HOUSE, POOL, PLAYGROUND AND VOLLEYBALL COURT. MINUTES FROM 485 AND CONVENIENTLY LOCATED RIGHT OUTSIDE OF CHARLOTTE!
This property is off market, which means it's not currently listed for sale or rent on Zillow. This may be different from what's available on other websites or public sources.
