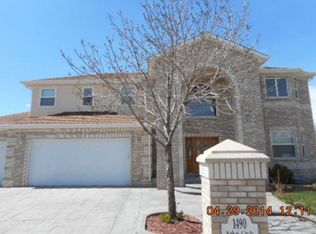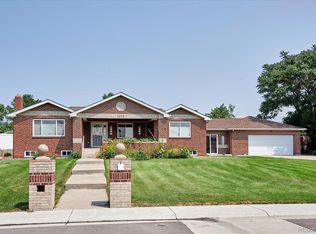Sold for $1,150,000 on 05/12/23
$1,150,000
1480 Kokai Circle, Denver, CO 80221
5beds
5,630sqft
Single Family Residence
Built in 2004
0.41 Acres Lot
$1,129,700 Zestimate®
$204/sqft
$5,612 Estimated rent
Home value
$1,129,700
$1.07M - $1.20M
$5,612/mo
Zestimate® history
Loading...
Owner options
Explore your selling options
What's special
Absolutely beautiful! Centrally located and backs to open space with views of the city, park and water that are easily seen from the amazing deck. There is NO HOA. Newer features of this home; Deck 2021, HVAC 2018, 75 gallon water heater 2022, Solar in 2022, newer ejector pump and pressure regulator, newer attic insulation and most windows and sliding doors replaced with Anderson. This home has enough space to work, exercise, entertain and relax with four bedrooms and five bathrooms and a three car garage on a cul-de-sac. With it's grand entrance and foyer you walk into a large open floor plan with hardwood floors taking you to the family room and the large kitchen with an island and a dedicated eating space with a wet bar. There is also a formal dinning room and den along with the Jack and Jill bedrooms on one side of the home and the primary bedroom and primary bathroom on the other side. The primary bedroom has a vaulted ceiling, five piece bathroom and walk in closet. From both the family room and the kitchen you can step out to the deck with stairs taking you down to the patio. From the patio you can enter the walk out basement from two locations. Large open space great for an exercise room, there is a large move room, two bedrooms one of which is non conforming, a full bathroom and half bathroom and plenty of storage space. If you love to garden this is the place for you, with the so many designated flowering areas with drip lines and fruit trees and a large shed. Seller is leaving so many beautiful flowering pots. This home is centrally located with easy access to 270, I36 and I25. This is a home you must see to appreciate, schedule your showing with you agent today, or give Holly Worley a call for a private showing at 303-257-8091.
Zillow last checked: 8 hours ago
Listing updated: June 08, 2024 at 02:30pm
Listed by:
Holly Worley 303-257-8091,
Windermere Metro Denver Real Estate
Bought with:
Dan Luebcke, 100076637
Fathom Realty Colorado LLC
Source: REcolorado,MLS#: 4610174
Facts & features
Interior
Bedrooms & bathrooms
- Bedrooms: 5
- Bathrooms: 5
- Full bathrooms: 3
- 1/2 bathrooms: 2
- Main level bathrooms: 3
- Main level bedrooms: 3
Primary bedroom
- Level: Main
Bedroom
- Description: Jack And Jill
- Level: Main
Bedroom
- Level: Main
Bedroom
- Description: Non Conforming
- Level: Basement
Bedroom
- Level: Basement
Primary bathroom
- Level: Main
Bathroom
- Level: Main
Bathroom
- Level: Main
Bathroom
- Level: Basement
Bathroom
- Level: Basement
Bonus room
- Level: Basement
Den
- Level: Main
Dining room
- Level: Main
Exercise room
- Description: Walk Out Basement
- Level: Basement
Family room
- Description: Access To The Deck From Family Room
- Level: Main
Kitchen
- Description: Access To The Deck From Kitchen
- Level: Main
Laundry
- Description: Access To The Three Car Garage
- Level: Main
Media room
- Description: Movie Room
- Level: Basement
Heating
- Forced Air, Natural Gas, Solar
Cooling
- Central Air
Appliances
- Included: Dishwasher, Disposal, Dryer, Humidifier, Oven, Refrigerator, Washer
Features
- Ceiling Fan(s), Entrance Foyer, Five Piece Bath, Granite Counters, High Ceilings, Jack & Jill Bathroom, Kitchen Island, Open Floorplan, Pantry, Walk-In Closet(s), Wet Bar
- Flooring: Carpet, Concrete, Tile, Wood
- Basement: Finished,Walk-Out Access
- Number of fireplaces: 1
- Fireplace features: Family Room, Gas
Interior area
- Total structure area: 5,630
- Total interior livable area: 5,630 sqft
- Finished area above ground: 2,815
- Finished area below ground: 2,345
Property
Parking
- Total spaces: 3
- Parking features: Garage - Attached
- Attached garage spaces: 3
Features
- Levels: One
- Stories: 1
- Patio & porch: Deck, Front Porch
- Exterior features: Private Yard
- Fencing: Full
Lot
- Size: 0.41 Acres
- Features: Cul-De-Sac
Details
- Parcel number: R0113867
- Zoning: R-1-C
- Special conditions: Standard
Construction
Type & style
- Home type: SingleFamily
- Property subtype: Single Family Residence
Materials
- Frame
- Roof: Composition
Condition
- Year built: 2004
Utilities & green energy
- Sewer: Public Sewer
Community & neighborhood
Security
- Security features: Carbon Monoxide Detector(s), Smart Cameras, Smoke Detector(s), Video Doorbell
Location
- Region: Denver
- Subdivision: Kokai
Other
Other facts
- Listing terms: Cash,Conventional,VA Loan
- Ownership: Individual
- Road surface type: Paved
Price history
| Date | Event | Price |
|---|---|---|
| 5/12/2023 | Sold | $1,150,000$204/sqft |
Source: | ||
| 7/29/2022 | Sold | $1,150,000+117.8%$204/sqft |
Source: Public Record | ||
| 4/23/2014 | Sold | $528,000-1.3%$94/sqft |
Source: Public Record | ||
| 2/15/2014 | Listed for sale | $535,000+32.1%$95/sqft |
Source: Perry & Co. #5602697 | ||
| 2/18/2010 | Sold | $405,000-1.2%$72/sqft |
Source: Public Record | ||
Public tax history
| Year | Property taxes | Tax assessment |
|---|---|---|
| 2025 | $6,170 +0.6% | $48,680 -16.5% |
| 2024 | $6,135 +8.7% | $58,310 |
| 2023 | $5,645 -2.2% | $58,310 +23% |
Find assessor info on the county website
Neighborhood: 80221
Nearby schools
GreatSchools rating
- 4/10Sherrelwood Elementary SchoolGrades: PK-5Distance: 0.2 mi
- NAIver C. Ranum Middle SchoolGrades: 6-8Distance: 0.6 mi
- 2/10Westminster High SchoolGrades: 9-12Distance: 2.4 mi
Schools provided by the listing agent
- Elementary: Sherrelwood
- Middle: Ranum
- High: Westminster
- District: Westminster Public Schools
Source: REcolorado. This data may not be complete. We recommend contacting the local school district to confirm school assignments for this home.
Get a cash offer in 3 minutes
Find out how much your home could sell for in as little as 3 minutes with a no-obligation cash offer.
Estimated market value
$1,129,700
Get a cash offer in 3 minutes
Find out how much your home could sell for in as little as 3 minutes with a no-obligation cash offer.
Estimated market value
$1,129,700

