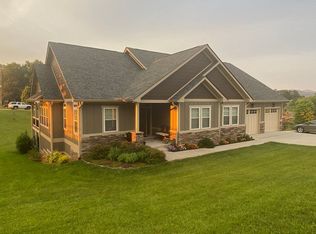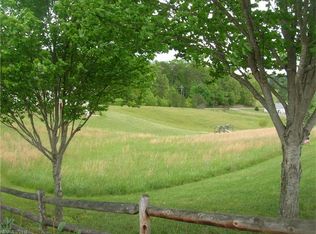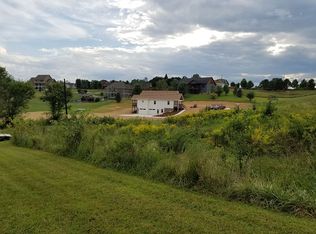Closed
$625,000
1480 Jenkins Valley Rd, Alexander, NC 28701
4beds
2,530sqft
Single Family Residence
Built in 2010
0.82 Acres Lot
$641,600 Zestimate®
$247/sqft
$2,947 Estimated rent
Home value
$641,600
$610,000 - $674,000
$2,947/mo
Zestimate® history
Loading...
Owner options
Explore your selling options
What's special
Stunning home in Alexander, come enjoy the peace and tranquility of the country, yet conveniently close to Asheville.This home has been freshly paint and boasts new custom closets. The unfinished basement gives ample opportunities with natural lighting all through the house. This beautiful country home has a brand new back porch to sit and enjoy the sounds of nature, with a two car garage AND a single car garage on the lower driveway there is plenty of space for parking! Brand new refrigerator that comes with the home and a updated kitchen this home is ready to move in! Come see 1480 Jenkins Valley Road!!
Zillow last checked: 8 hours ago
Listing updated: December 19, 2023 at 10:16am
Listing Provided by:
Adyson Waddell 828-582-6341,
Premier Sotheby’s International Realty
Bought with:
Brandon Williams
Southern Sky Realty
Source: Canopy MLS as distributed by MLS GRID,MLS#: 4069096
Facts & features
Interior
Bedrooms & bathrooms
- Bedrooms: 4
- Bathrooms: 3
- Full bathrooms: 2
- 1/2 bathrooms: 1
- Main level bedrooms: 1
Primary bedroom
- Features: Walk-In Closet(s)
- Level: Main
- Area: 195.93 Square Feet
- Dimensions: 16' 11" X 11' 7"
Bedroom s
- Level: Upper
- Area: 174 Square Feet
- Dimensions: 13' 11" X 12' 6"
Bedroom s
- Level: Upper
- Area: 127.79 Square Feet
- Dimensions: 13' 0" X 9' 10"
Kitchen
- Level: Main
- Area: 203.28 Square Feet
- Dimensions: 13' 4" X 15' 3"
Kitchen
- Level: Main
- Area: 160.13 Square Feet
- Dimensions: 10' 6" X 15' 3"
Heating
- Heat Pump
Cooling
- Central Air
Appliances
- Included: Dishwasher, Disposal, Electric Range, Electric Water Heater, Refrigerator
- Laundry: Mud Room, Laundry Room, Main Level
Features
- Flooring: Carpet, Vinyl, Wood
- Doors: Insulated Door(s)
- Has basement: No
- Fireplace features: Living Room
Interior area
- Total structure area: 2,530
- Total interior livable area: 2,530 sqft
- Finished area above ground: 2,530
- Finished area below ground: 0
Property
Parking
- Parking features: Basement, Driveway, Garage on Main Level
- Has garage: Yes
- Has uncovered spaces: Yes
Features
- Levels: Two
- Stories: 2
- Patio & porch: Rear Porch
Lot
- Size: 0.82 Acres
- Features: Corner Lot, Hilly, Paved, Private, Views
Details
- Parcel number: 972102742400000
- Zoning: Res
- Special conditions: Standard
Construction
Type & style
- Home type: SingleFamily
- Property subtype: Single Family Residence
Materials
- Hardboard Siding
- Foundation: Slab
Condition
- New construction: No
- Year built: 2010
Utilities & green energy
- Sewer: Septic Installed
- Water: City
Community & neighborhood
Location
- Region: Alexander
- Subdivision: Maplewood Village
HOA & financial
HOA
- Has HOA: Yes
- HOA fee: $150 annually
- Association name: See RPD
Other
Other facts
- Road surface type: Asphalt
Price history
| Date | Event | Price |
|---|---|---|
| 12/18/2023 | Sold | $625,000-4.6%$247/sqft |
Source: | ||
| 12/15/2023 | Pending sale | $655,000$259/sqft |
Source: | ||
| 10/26/2023 | Price change | $655,000-1.5%$259/sqft |
Source: | ||
| 10/2/2023 | Price change | $665,000-1.5%$263/sqft |
Source: | ||
| 9/13/2023 | Listed for sale | $675,000+8%$267/sqft |
Source: | ||
Public tax history
| Year | Property taxes | Tax assessment |
|---|---|---|
| 2024 | $2,463 +13.6% | $377,400 +10.2% |
| 2023 | $2,167 +3% | $342,400 +1.4% |
| 2022 | $2,104 | $337,800 |
Find assessor info on the county website
Neighborhood: 28701
Nearby schools
GreatSchools rating
- 1/10Eblen Intermediate SchoolGrades: 5-6Distance: 2.5 mi
- 6/10Clyde A Erwin Middle SchoolGrades: 7-8Distance: 2.4 mi
- 3/10Clyde A Erwin HighGrades: PK,9-12Distance: 2.5 mi
Schools provided by the listing agent
- Middle: Clyde A Erwin
- High: Clyde A Erwin
Source: Canopy MLS as distributed by MLS GRID. This data may not be complete. We recommend contacting the local school district to confirm school assignments for this home.

Get pre-qualified for a loan
At Zillow Home Loans, we can pre-qualify you in as little as 5 minutes with no impact to your credit score.An equal housing lender. NMLS #10287.


