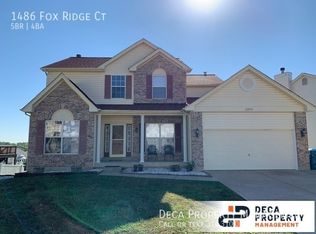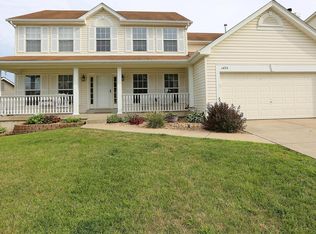Closed
Listing Provided by:
Madison E Kohler 636-375-8831,
Main Key Realty LLC
Bought with: 4U Realty
Price Unknown
1480 Fox Ridge Ct, Arnold, MO 63010
3beds
1,939sqft
Single Family Residence
Built in 2004
9,583.2 Square Feet Lot
$370,300 Zestimate®
$--/sqft
$2,188 Estimated rent
Home value
$370,300
$352,000 - $389,000
$2,188/mo
Zestimate® history
Loading...
Owner options
Explore your selling options
What's special
Summer is calling you home to where pride in ownership is shown in this 2 story in the heart of Arnold! This 3 bed, 2 full bath/2 half bath home is waiting for you to give it your personal touches! You’ll be greeted with beautiful hard wood floors throughout the main level. The separate dining room right off the kitchen, allows you to easily host guests for dinner. & the spacious living room boasts a wood burning fire place, which makes the coziest spot for late night movies & popcorn. Or bring your guests to the basement, where your future game room awaits! Upstairs features a large master suite, including a oversized bathtub & shower, perfect for an at-home spa day! The large, fenced in back yard is perfect for furry friends & the patio is just waiting for a bonfire pit! The homeowners have already taken care of replacing most major features for you! Replacements include: AC/Furnace -July 22, garbage disposal-2023, roof-2016, water heater-2020, oven-2019! This one won't last long! Additional Rooms: Mud Room
Zillow last checked: 8 hours ago
Listing updated: April 28, 2025 at 06:23pm
Listing Provided by:
Madison E Kohler 636-375-8831,
Main Key Realty LLC
Bought with:
Mike Kallogjeri, 1999088141
4U Realty
Source: MARIS,MLS#: 23031951 Originating MLS: Southern Gateway Association of REALTORS
Originating MLS: Southern Gateway Association of REALTORS
Facts & features
Interior
Bedrooms & bathrooms
- Bedrooms: 3
- Bathrooms: 4
- Full bathrooms: 2
- 1/2 bathrooms: 2
- Main level bathrooms: 1
Heating
- Natural Gas, Forced Air
Cooling
- Central Air, Electric
Appliances
- Included: Dishwasher, Disposal, Dryer, Microwave, Gas Range, Gas Oven, Refrigerator, Washer, Gas Water Heater
- Laundry: Main Level
Features
- Tub, Walk-In Closet(s), Entrance Foyer, Breakfast Bar, Custom Cabinetry, Eat-in Kitchen, Pantry, Kitchen/Dining Room Combo, Separate Dining
- Flooring: Carpet, Hardwood
- Doors: Panel Door(s), Sliding Doors
- Windows: Bay Window(s), Insulated Windows
- Basement: Full,Storage Space,Walk-Out Access
- Number of fireplaces: 1
- Fireplace features: Recreation Room, Living Room, Wood Burning
Interior area
- Total structure area: 1,939
- Total interior livable area: 1,939 sqft
- Finished area above ground: 1,939
Property
Parking
- Total spaces: 2
- Parking features: Attached, Garage, Garage Door Opener
- Attached garage spaces: 2
Features
- Levels: Two
- Patio & porch: Deck, Patio
Lot
- Size: 9,583 sqft
- Features: Adjoins Wooded Area
Details
- Parcel number: 019.029.03001073
- Special conditions: Standard
Construction
Type & style
- Home type: SingleFamily
- Architectural style: Traditional,Other
- Property subtype: Single Family Residence
Materials
- Stone Veneer, Brick Veneer, Vinyl Siding
Condition
- Year built: 2004
Utilities & green energy
- Sewer: Public Sewer
- Water: Public
Community & neighborhood
Location
- Region: Arnold
- Subdivision: Fox Pointe Estates
HOA & financial
HOA
- HOA fee: $150 annually
Other
Other facts
- Listing terms: Cash,Conventional,FHA,VA Loan
- Ownership: Private
- Road surface type: Concrete
Price history
| Date | Event | Price |
|---|---|---|
| 7/10/2023 | Sold | -- |
Source: | ||
| 6/11/2023 | Pending sale | $340,000$175/sqft |
Source: | ||
| 6/8/2023 | Listed for sale | $340,000+62%$175/sqft |
Source: | ||
| 6/28/2013 | Sold | -- |
Source: | ||
| 2/14/2013 | Price change | $209,900-4.5%$108/sqft |
Source: REALTY EXECUTIVES of St. Louis #13007259 Report a problem | ||
Public tax history
| Year | Property taxes | Tax assessment |
|---|---|---|
| 2024 | $3,260 +0.6% | $46,600 |
| 2023 | $3,240 +1.7% | $46,600 +4.3% |
| 2022 | $3,186 -0.1% | $44,700 |
Find assessor info on the county website
Neighborhood: 63010
Nearby schools
GreatSchools rating
- 9/10Sherwood Elementary SchoolGrades: K-5Distance: 1.6 mi
- 6/10Fox Middle SchoolGrades: 6-8Distance: 1.4 mi
- 5/10Fox Sr. High SchoolGrades: 9-12Distance: 1.4 mi
Schools provided by the listing agent
- Elementary: Fox Elem.
- Middle: Fox Middle
- High: Fox Sr. High
Source: MARIS. This data may not be complete. We recommend contacting the local school district to confirm school assignments for this home.
Get a cash offer in 3 minutes
Find out how much your home could sell for in as little as 3 minutes with a no-obligation cash offer.
Estimated market value
$370,300

