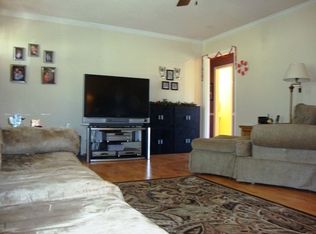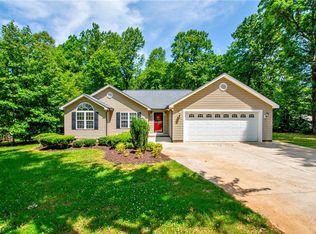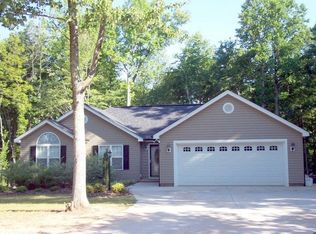Sold for $375,000
$375,000
1480 Danny Bell Rd, Asheboro, NC 27205
3beds
2,056sqft
Stick/Site Built, Residential, Single Family Residence
Built in 1983
1.07 Acres Lot
$380,700 Zestimate®
$--/sqft
$1,806 Estimated rent
Home value
$380,700
Estimated sales range
Not available
$1,806/mo
Zestimate® history
Loading...
Owner options
Explore your selling options
What's special
Beautifully Maintained Home with Space, Style, and Exceptional Features! This stunning 3-bedroom, 2-bath home in southwest Asheboro offers over 2,000 sq. ft. of beautifully maintained living space perfect for comfort and entertaining! Step inside to a spacious family room that seamlessly connects to the double-tiered back deck, creating an inviting indoor-outdoor flow. The primary suite is a true retreat, featuring a soaking tub, separate tile shower, dual vanities, and a walk-in closet. The kitchen boasts granite countertops, abundant cabinetry, an island, and a convenient eat-at bar ideal for gatherings! Love storage and workspace? This home delivers with a 2-car attached garage, a 2-car detached garage, and an additional storage building! End your days enjoying the hot tub, fire pit area, and plenty of space for entertaining on the expansive deck. This home truly has it all—schedule your showing today!
Zillow last checked: 8 hours ago
Listing updated: May 16, 2025 at 07:09am
Listed by:
Andrew Garner 336-963-4361,
Howard Hanna Allen Tate-Asheboro
Bought with:
Randall Hunnicutt, 341717
Realty One Group Results Reidsville
Source: Triad MLS,MLS#: 1172355 Originating MLS: Greensboro
Originating MLS: Greensboro
Facts & features
Interior
Bedrooms & bathrooms
- Bedrooms: 3
- Bathrooms: 2
- Full bathrooms: 2
- Main level bathrooms: 2
Primary bedroom
- Level: Main
- Dimensions: 13.58 x 13.92
Bedroom 2
- Level: Main
- Dimensions: 12.25 x 10.33
Bedroom 3
- Level: Main
- Dimensions: 12.33 x 10.25
Dining room
- Level: Main
- Dimensions: 13.08 x 12.75
Entry
- Level: Main
- Dimensions: 6 x 12
Kitchen
- Level: Main
- Dimensions: 13.08 x 10.92
Living room
- Level: Main
- Dimensions: 21.75 x 23.75
Heating
- Heat Pump, Electric
Cooling
- Central Air
Appliances
- Included: Gas Water Heater, Tankless Water Heater
- Laundry: Dryer Connection, Main Level, Washer Hookup
Features
- Ceiling Fan(s), Dead Bolt(s), Soaking Tub, Separate Shower
- Flooring: Carpet, Tile, Vinyl, Wood
- Basement: Crawl Space
- Has fireplace: No
Interior area
- Total structure area: 2,056
- Total interior livable area: 2,056 sqft
- Finished area above ground: 2,056
Property
Parking
- Total spaces: 4
- Parking features: Driveway, Garage, Paved, Garage Door Opener, Attached, Detached
- Attached garage spaces: 4
- Has uncovered spaces: Yes
Features
- Levels: One
- Stories: 1
- Patio & porch: Porch
- Pool features: None
Lot
- Size: 1.07 Acres
Details
- Additional structures: Storage
- Parcel number: 7649538611
- Zoning: RR
- Special conditions: Owner Sale
Construction
Type & style
- Home type: SingleFamily
- Architectural style: Ranch
- Property subtype: Stick/Site Built, Residential, Single Family Residence
Materials
- Aluminum Siding, Vinyl Siding, Wood Siding
- Foundation: Slab
Condition
- Year built: 1983
Utilities & green energy
- Sewer: Septic Tank
- Water: Public
Community & neighborhood
Location
- Region: Asheboro
Other
Other facts
- Listing agreement: Exclusive Right To Sell
Price history
| Date | Event | Price |
|---|---|---|
| 5/15/2025 | Sold | $375,000-2.6% |
Source: | ||
| 4/16/2025 | Pending sale | $384,900 |
Source: | ||
| 4/6/2025 | Price change | $384,900-1.3% |
Source: | ||
| 3/22/2025 | Price change | $390,000-1.3% |
Source: | ||
| 3/5/2025 | Listed for sale | $395,000+11.3% |
Source: | ||
Public tax history
| Year | Property taxes | Tax assessment |
|---|---|---|
| 2025 | $1,343 +1.1% | $255,210 +17.8% |
| 2024 | $1,329 -0.7% | $216,670 +1.1% |
| 2023 | $1,339 +19.5% | $214,410 +44% |
Find assessor info on the county website
Neighborhood: 27205
Nearby schools
GreatSchools rating
- 5/10Southmont ElementaryGrades: PK-5Distance: 0.5 mi
- 1/10Southeastern Randolph Middle SchoolGrades: 6-8Distance: 13.4 mi
- 9/10Randolph Early College High SchoolGrades: 9-12Distance: 2.1 mi

Get pre-qualified for a loan
At Zillow Home Loans, we can pre-qualify you in as little as 5 minutes with no impact to your credit score.An equal housing lender. NMLS #10287.


