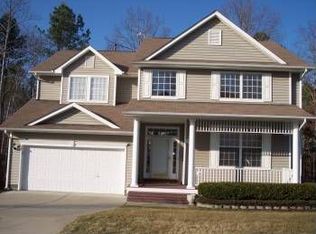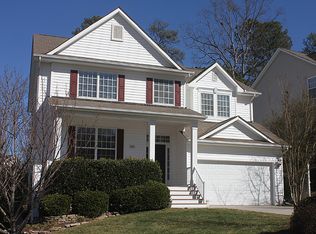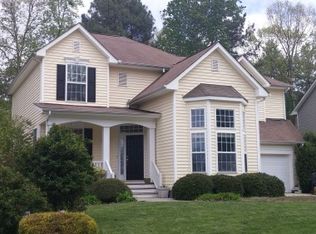Sold for $545,000 on 07/10/25
$545,000
1480 Big Leaf Loop, Apex, NC 27502
3beds
2,068sqft
Stick/Site Built, Residential, Single Family Residence
Built in 2001
0.3 Acres Lot
$542,800 Zestimate®
$--/sqft
$2,164 Estimated rent
Home value
$542,800
$516,000 - $570,000
$2,164/mo
Zestimate® history
Loading...
Owner options
Explore your selling options
What's special
NEW PRICE! Now listed at $569,900 – Incredible opportunity for this lovingly maintained, one-owner home in sought-after Dogwood Ridge! This 3-bed, 2.5-bath home offers over 2,000 sq ft of light-filled living space, featuring hardwood floors, an open-concept layout, and a spacious primary suite with walk-in closet. The kitchen boasts stainless steel appliances, solid surface counters, and generous storage—perfect for entertaining or everyday ease. SELLER OFFERING $8,500 in closing cost credit to help with rate buydown or closing expenses! Enjoy quiet suburban charm in this walkable neighborhood with easy access to shopping, dining, and award-winning schools—plus community amenities including pool, and tennis courts. Washer and Dryer to convey with the property. Listing agent is related to seller.
Zillow last checked: 8 hours ago
Listing updated: July 10, 2025 at 09:22am
Listed by:
Rose Cooper 336-402-0340,
Carolina Home Partners by eXp Realty
Bought with:
NONMEMBER NONMEMBER
nonmls
Source: Triad MLS,MLS#: 1181420 Originating MLS: Greensboro
Originating MLS: Greensboro
Facts & features
Interior
Bedrooms & bathrooms
- Bedrooms: 3
- Bathrooms: 3
- Full bathrooms: 2
- 1/2 bathrooms: 1
- Main level bathrooms: 1
Primary bedroom
- Level: Second
- Dimensions: 18.25 x 11.5
Bedroom 2
- Level: Second
- Dimensions: 12 x 11.42
Bedroom 3
- Level: Second
- Dimensions: 10.67 x 10.58
Breakfast
- Level: Main
- Dimensions: 10.5 x 7.5
Dining room
- Level: Main
- Dimensions: 12.42 x 10
Kitchen
- Level: Main
- Dimensions: 11.08 x 15.25
Laundry
- Level: Second
- Dimensions: 4.83 x 6.67
Living room
- Level: Main
- Dimensions: 15.25 x 17.9
Loft
- Level: Second
- Dimensions: 23.83 x 19.25
Heating
- Forced Air, Natural Gas
Cooling
- Central Air
Appliances
- Included: Dishwasher, Free-Standing Range, Gas Water Heater
- Laundry: Dryer Connection, Laundry Room, Washer Hookup
Features
- Flooring: Carpet, Tile, Wood
- Basement: Crawl Space
- Attic: Pull Down Stairs
- Number of fireplaces: 1
- Fireplace features: Gas Log, Living Room
Interior area
- Total structure area: 2,068
- Total interior livable area: 2,068 sqft
- Finished area above ground: 2,068
Property
Parking
- Total spaces: 2
- Parking features: Garage, Paved, Garage Door Opener, Attached, Garage Faces Front
- Attached garage spaces: 2
Features
- Levels: Two
- Stories: 2
- Patio & porch: Porch
- Pool features: Community
- Fencing: None
Lot
- Size: 0.30 Acres
Details
- Parcel number: 073219615511000
- Zoning: HD-SF
- Special conditions: Owner Sale
Construction
Type & style
- Home type: SingleFamily
- Architectural style: Traditional
- Property subtype: Stick/Site Built, Residential, Single Family Residence
Materials
- Vinyl Siding
Condition
- Year built: 2001
Utilities & green energy
- Sewer: Public Sewer
- Water: Public
Community & neighborhood
Location
- Region: Apex
- Subdivision: Dogwood Ridge
HOA & financial
HOA
- Has HOA: Yes
- HOA fee: $54 monthly
Other
Other facts
- Listing agreement: Exclusive Right To Sell
- Listing terms: Cash,Conventional,FHA,VA Loan
Price history
| Date | Event | Price |
|---|---|---|
| 7/10/2025 | Sold | $545,000-4.4% |
Source: | ||
| 6/12/2025 | Pending sale | $569,900 |
Source: | ||
| 6/11/2025 | Price change | $569,900-2.7%$276/sqft |
Source: | ||
| 5/17/2025 | Listed for sale | $585,500-3.2%$283/sqft |
Source: | ||
| 2/3/2025 | Listing removed | $604,900$293/sqft |
Source: | ||
Public tax history
| Year | Property taxes | Tax assessment |
|---|---|---|
| 2025 | $4,764 +2.3% | $543,322 |
| 2024 | $4,657 +23.9% | $543,322 +59.4% |
| 2023 | $3,759 +6.5% | $340,833 |
Find assessor info on the county website
Neighborhood: 27502
Nearby schools
GreatSchools rating
- 7/10Scotts Ridge ElementaryGrades: PK-5Distance: 0.8 mi
- 10/10Apex MiddleGrades: 6-8Distance: 1.7 mi
- 9/10Apex HighGrades: 9-12Distance: 2.3 mi
Get a cash offer in 3 minutes
Find out how much your home could sell for in as little as 3 minutes with a no-obligation cash offer.
Estimated market value
$542,800
Get a cash offer in 3 minutes
Find out how much your home could sell for in as little as 3 minutes with a no-obligation cash offer.
Estimated market value
$542,800


