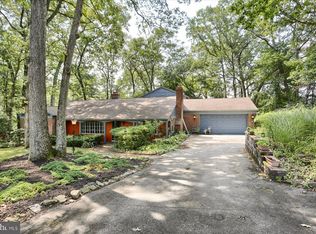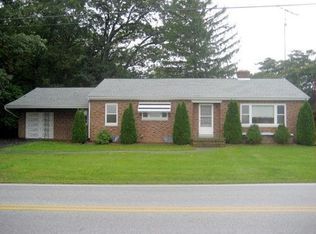Sold for $580,000 on 12/12/25
$580,000
1480 Beck Mill Rd, Hanover, PA 17331
5beds
3,655sqft
Single Family Residence
Built in 2023
1.01 Acres Lot
$582,000 Zestimate®
$159/sqft
$3,955 Estimated rent
Home value
$582,000
$553,000 - $611,000
$3,955/mo
Zestimate® history
Loading...
Owner options
Explore your selling options
What's special
Much more spacious than it appears from the outside!! This home is a must-see!! Extremely well kept home, like buying brand new without the wait!! Discover your dream home in this like-new traditional style residence, just two years young and brimming with living space. This stunning property features: - **5 Spacious Bedrooms**: Including a convenient main floor bedroom, perfect for guests or multi-generational living. - **5 Full Baths**: Ensuring comfort and convenience for everyone in the family. - **Expansive Finished Basement**: Ideal for recreation, storage, or additional living space. - **Open Floor Plan**: Perfect for entertaining and family gatherings. - **Large 1-Acre Lot**: Partially fenced for privacy, offering plenty of outdoor space for activities and relaxation. - **Generous Deck & Entertainment Area**: Perfect for summer barbecues and outdoor gatherings. - **Luxurious Master Suite**: Featuring two walk-in closets and an ensuite bath with a relaxing tub and walk-in shower. This home offers so much space for a large family and allows you to skip the building process—move in and start making memories today!
Zillow last checked: 8 hours ago
Listing updated: December 13, 2025 at 05:07pm
Listed by:
Terrie Myers 717-332-4911,
Iron Valley Real Estate of York County,
Co-Listing Agent: Jennifer Clemens 717-779-7791,
Iron Valley Real Estate of York County
Bought with:
David Stella, 5011858
Corner House Realty
Source: Bright MLS,MLS#: PAYK2085334
Facts & features
Interior
Bedrooms & bathrooms
- Bedrooms: 5
- Bathrooms: 5
- Full bathrooms: 5
- Main level bathrooms: 1
- Main level bedrooms: 1
Basement
- Area: 1374
Heating
- Forced Air, Natural Gas
Cooling
- Central Air, Electric
Appliances
- Included: Stainless Steel Appliance(s), Gas Water Heater
- Laundry: Upper Level
Features
- Bathroom - Tub Shower, Bathroom - Walk-In Shower, Combination Kitchen/Living, Entry Level Bedroom, Kitchen Island, Combination Dining/Living, Combination Kitchen/Dining, Recessed Lighting, Walk-In Closet(s)
- Flooring: Luxury Vinyl, Carpet
- Basement: Full,Partially Finished,Interior Entry,Improved
- Number of fireplaces: 1
Interior area
- Total structure area: 4,122
- Total interior livable area: 3,655 sqft
- Finished area above ground: 2,748
- Finished area below ground: 907
Property
Parking
- Total spaces: 5
- Parking features: Garage Faces Front, Attached, Driveway
- Attached garage spaces: 2
- Uncovered spaces: 3
Accessibility
- Accessibility features: 2+ Access Exits
Features
- Levels: Two
- Stories: 2
- Exterior features: Extensive Hardscape
- Pool features: None
- Fencing: Partial,Back Yard
Lot
- Size: 1.01 Acres
Details
- Additional structures: Above Grade, Below Grade
- Parcel number: 440003401100000000
- Zoning: RESIDENTIAL
- Special conditions: Standard
Construction
Type & style
- Home type: SingleFamily
- Architectural style: Colonial
- Property subtype: Single Family Residence
Materials
- Vinyl Siding, Aluminum Siding
- Foundation: Concrete Perimeter, Active Radon Mitigation
Condition
- Excellent
- New construction: No
- Year built: 2023
Utilities & green energy
- Electric: 200+ Amp Service
- Sewer: Public Sewer
- Water: Public
Community & neighborhood
Location
- Region: Hanover
- Subdivision: High Pointe At Rojen Farms
- Municipality: PENN TWP
HOA & financial
HOA
- Has HOA: Yes
- HOA fee: $200 annually
- Association name: THE LANDS AT HIGH POINTE
Other
Other facts
- Listing agreement: Exclusive Right To Sell
- Listing terms: Cash,Conventional,FHA,VA Loan,USDA Loan
- Ownership: Fee Simple
Price history
| Date | Event | Price |
|---|---|---|
| 12/12/2025 | Sold | $580,000-1.4%$159/sqft |
Source: | ||
| 11/16/2025 | Pending sale | $588,000$161/sqft |
Source: | ||
| 10/23/2025 | Price change | $588,000-0.2%$161/sqft |
Source: | ||
| 9/25/2025 | Price change | $589,000-0.2%$161/sqft |
Source: | ||
| 9/12/2025 | Price change | $590,000-0.8%$161/sqft |
Source: | ||
Public tax history
| Year | Property taxes | Tax assessment |
|---|---|---|
| 2025 | $12,394 -35.8% | $367,780 |
| 2024 | $19,319 +870.2% | $367,780 +522.4% |
| 2023 | $1,991 | $59,090 |
Find assessor info on the county website
Neighborhood: 17331
Nearby schools
GreatSchools rating
- 6/10West Manheim El SchoolGrades: K-5Distance: 1.7 mi
- 4/10Emory H Markle Middle SchoolGrades: 6-8Distance: 1.9 mi
- 5/10South Western Senior High SchoolGrades: 9-12Distance: 2.2 mi
Schools provided by the listing agent
- District: South Western
Source: Bright MLS. This data may not be complete. We recommend contacting the local school district to confirm school assignments for this home.

Get pre-qualified for a loan
At Zillow Home Loans, we can pre-qualify you in as little as 5 minutes with no impact to your credit score.An equal housing lender. NMLS #10287.
Sell for more on Zillow
Get a free Zillow Showcase℠ listing and you could sell for .
$582,000
2% more+ $11,640
With Zillow Showcase(estimated)
$593,640
