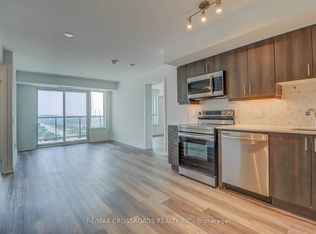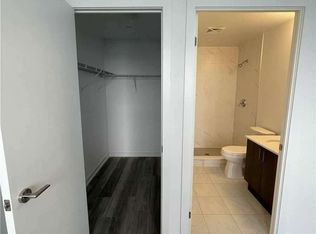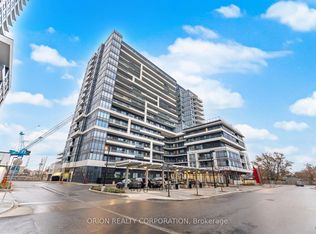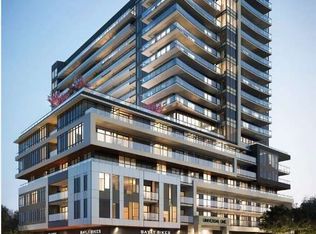This is a 2 bedroom, 2.0 bathroom, apartment home. This home is located at 1480 Bayly St #1105, Pickering, ON L1W 1L8.
This property is off market, which means it's not currently listed for sale or rent on Zillow. This may be different from what's available on other websites or public sources.



