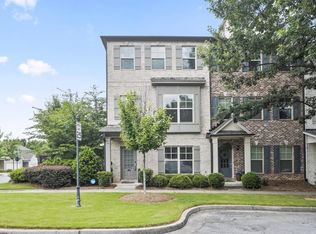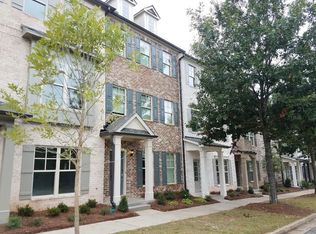Closed
$455,000
1480 Baygreen Rd, Suwanee, GA 30024
3beds
2,000sqft
Townhouse, Residential
Built in 2017
435.6 Square Feet Lot
$445,200 Zestimate®
$228/sqft
$2,729 Estimated rent
Home value
$445,200
$410,000 - $485,000
$2,729/mo
Zestimate® history
Loading...
Owner options
Explore your selling options
What's special
FANTASTIC LOCATION! A BEAUTIFUL MOVE IN READY townhouse at Suwanee Station. Well-maintained 3-bedroom, 3.5-bathroom townhouse in the Abbey at Suwanee Station community. Featuring hardwood floors throughout the main level, this home offers an open-concept layout with a stylish kitchen with white cabinetry, stainless steel appliances, and a spacious island—perfect for entertaining. The living room features a cozy gas fireplace, creating a warm and inviting atmosphere. Relax on the covered balcony with extra storage or retreat to the primary suite, which boasts a large walk-in closet and a spa-like bathroom with a walk-in shower and built-in bench. The two-car garage provides ample space and plenty of guest parking in front of the home. Enjoy resort-style amenities, including a clubhouse with a fitness center, lighted tennis and pickleball courts, a pool, and a playground. This home offers the perfect blend of comfort and convenience, just minutes from shopping, dining, Fresh Market, Peachtree Industrial Blvd, and McGinnis Ferry Rd. The sellers are licensed real estate agents.
Zillow last checked: 8 hours ago
Listing updated: June 10, 2025 at 11:05pm
Listing Provided by:
James Chai,
Heritage GA. Realty
Bought with:
Marion Anderson, 349989
HomeSmart
Source: FMLS GA,MLS#: 7528663
Facts & features
Interior
Bedrooms & bathrooms
- Bedrooms: 3
- Bathrooms: 4
- Full bathrooms: 3
- 1/2 bathrooms: 1
Primary bedroom
- Features: Roommate Floor Plan, Split Bedroom Plan
- Level: Roommate Floor Plan, Split Bedroom Plan
Bedroom
- Features: Roommate Floor Plan, Split Bedroom Plan
Primary bathroom
- Features: Double Vanity, Shower Only, Other
Dining room
- Features: Great Room, Open Concept
Kitchen
- Features: Breakfast Bar, Cabinets White, Eat-in Kitchen, Kitchen Island, Pantry, Solid Surface Counters, View to Family Room
Heating
- Electric, Forced Air, Natural Gas, Zoned
Cooling
- Ceiling Fan(s), Central Air, Electric, Zoned
Appliances
- Included: Dishwasher, Disposal, Dryer, Electric Oven, Gas Range, Gas Water Heater, Microwave, Refrigerator, Washer
- Laundry: Laundry Room, Upper Level
Features
- Crown Molding, Double Vanity, High Ceilings 9 ft Lower, High Ceilings 9 ft Main, High Ceilings 9 ft Upper, High Speed Internet, Walk-In Closet(s)
- Flooring: Carpet, Ceramic Tile, Hardwood
- Windows: Insulated Windows
- Basement: None
- Attic: Pull Down Stairs
- Number of fireplaces: 1
- Fireplace features: Decorative, Gas Log, Glass Doors, Great Room
- Common walls with other units/homes: 2+ Common Walls
Interior area
- Total structure area: 2,000
- Total interior livable area: 2,000 sqft
Property
Parking
- Total spaces: 2
- Parking features: Attached, Garage, Garage Door Opener, Garage Faces Rear, Level Driveway
- Attached garage spaces: 1
- Has uncovered spaces: Yes
Accessibility
- Accessibility features: None
Features
- Levels: Three Or More
- Patio & porch: Covered, Deck
- Exterior features: Balcony, Storage
- Pool features: None
- Spa features: None
- Fencing: None
- Has view: Yes
- View description: Neighborhood, Trees/Woods
- Waterfront features: None
- Body of water: None
Lot
- Size: 435.60 sqft
- Dimensions: 21x40x21x40
- Features: Front Yard, Landscaped, Level, Rectangular Lot
Details
- Additional structures: None
- Parcel number: R7208 283
- Other equipment: None
- Horse amenities: None
Construction
Type & style
- Home type: Townhouse
- Architectural style: Townhouse
- Property subtype: Townhouse, Residential
- Attached to another structure: Yes
Materials
- Brick, Other
- Foundation: Slab
- Roof: Shingle
Condition
- Resale
- New construction: No
- Year built: 2017
Utilities & green energy
- Electric: 110 Volts, 220 Volts in Laundry
- Sewer: Public Sewer
- Water: Public
- Utilities for property: Cable Available, Electricity Available, Natural Gas Available, Phone Available, Sewer Available, Underground Utilities, Water Available
Green energy
- Energy efficient items: None
- Energy generation: None
Community & neighborhood
Security
- Security features: Carbon Monoxide Detector(s), Smoke Detector(s)
Community
- Community features: Clubhouse, Fitness Center, Homeowners Assoc, Near Schools, Near Shopping, Near Trails/Greenway, Pickleball, Playground, Pool, Sidewalks, Street Lights, Tennis Court(s)
Location
- Region: Suwanee
- Subdivision: The Abbey At Suwanee Station
HOA & financial
HOA
- Has HOA: Yes
- HOA fee: $340 monthly
- Services included: Insurance, Maintenance Grounds, Swim, Tennis, Trash
Other
Other facts
- Ownership: Fee Simple
- Road surface type: Paved
Price history
| Date | Event | Price |
|---|---|---|
| 6/5/2025 | Sold | $455,000$228/sqft |
Source: | ||
| 4/30/2025 | Pending sale | $455,000$228/sqft |
Source: | ||
| 4/9/2025 | Price change | $455,000-2.2%$228/sqft |
Source: | ||
| 3/15/2025 | Listed for sale | $465,000+60.3%$233/sqft |
Source: | ||
| 10/24/2017 | Sold | $290,000$145/sqft |
Source: Public Record | ||
Public tax history
| Year | Property taxes | Tax assessment |
|---|---|---|
| 2024 | $5,910 -1% | $184,680 -0.7% |
| 2023 | $5,968 +11.5% | $185,920 +11.5% |
| 2022 | $5,354 +20.7% | $166,800 +23.3% |
Find assessor info on the county website
Neighborhood: 30024
Nearby schools
GreatSchools rating
- 9/10Burnette Elementary SchoolGrades: PK-5Distance: 1.8 mi
- 6/10Hull Middle SchoolGrades: 6-8Distance: 1.8 mi
- 8/10Peachtree Ridge High SchoolGrades: 9-12Distance: 1.8 mi
Schools provided by the listing agent
- Elementary: Burnette
- Middle: Hull
- High: Peachtree Ridge
Source: FMLS GA. This data may not be complete. We recommend contacting the local school district to confirm school assignments for this home.
Get a cash offer in 3 minutes
Find out how much your home could sell for in as little as 3 minutes with a no-obligation cash offer.
Estimated market value
$445,200
Get a cash offer in 3 minutes
Find out how much your home could sell for in as little as 3 minutes with a no-obligation cash offer.
Estimated market value
$445,200

