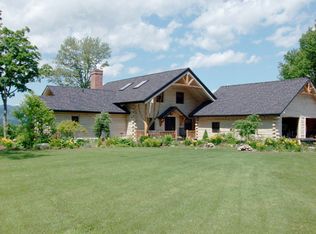Closed
Listed by:
Pall Spera,
Pall Spera Company Realtors-Stowe 802-253-9771
Bought with: Coldwell Banker Hickok and Boardman
$1,755,000
1480 Battle Row Road, Hyde Park, VT 05655
3beds
3,080sqft
Single Family Residence
Built in 2007
104.77 Acres Lot
$1,653,800 Zestimate®
$570/sqft
$3,753 Estimated rent
Home value
$1,653,800
$1.39M - $1.92M
$3,753/mo
Zestimate® history
Loading...
Owner options
Explore your selling options
What's special
“Goose Farm” - A wonderful Vermont farm on 104.77 acres located on a choice plateau of level meadow and forest land with expansive views to the east and south. Included in this family compound is a Milford Cushman designed contemporary Vermont residence with attached barn/garage, a significant multi-use restored barn and productive meadowland that is maintained by local farmers. These rare find properties are in demand for their location and generational family use. Portions of the property are currently enrolled in the Vermont Land Use program, giving a win-win for maintenance of prime agricultural land and private tax reduced ownership. In this busy world, this property affords quiet down-home comfort convenient to all services, hospitals, recreation, and transportation access.
Zillow last checked: 8 hours ago
Listing updated: August 24, 2023 at 08:57am
Listed by:
Pall Spera,
Pall Spera Company Realtors-Stowe 802-253-9771
Bought with:
Diane Armstrong
Coldwell Banker Hickok and Boardman
Source: PrimeMLS,MLS#: 4955219
Facts & features
Interior
Bedrooms & bathrooms
- Bedrooms: 3
- Bathrooms: 3
- Full bathrooms: 2
- 1/2 bathrooms: 1
Heating
- Oil, Air to Air Heat Exchanger, Zoned, Radiant, Wood Stove
Cooling
- Mini Split
Appliances
- Included: Dishwasher, Disposal, Dryer, Range Hood, Microwave, Refrigerator, Washer, Oil Water Heater, Owned Water Heater, Tank Water Heater
- Laundry: 1st Floor Laundry
Features
- Central Vacuum, Kitchen/Dining, Living/Dining, Primary BR w/ BA, Natural Woodwork, Walk-in Pantry
- Flooring: Softwood, Tile
- Basement: Other,Partially Finished,Interior Stairs,Walk-Out Access
Interior area
- Total structure area: 3,080
- Total interior livable area: 3,080 sqft
- Finished area above ground: 2,660
- Finished area below ground: 420
Property
Parking
- Total spaces: 2
- Parking features: Gravel, Attached
- Garage spaces: 2
Features
- Levels: Two
- Stories: 2
- Patio & porch: Patio, Covered Porch, Enclosed Porch, Screened Porch
- Exterior features: Shed
- Has view: Yes
- View description: Mountain(s)
- Frontage length: Road frontage: 3200
Lot
- Size: 104.77 Acres
- Features: Field/Pasture, Landscaped, Trail/Near Trail, Near Skiing, Near Snowmobile Trails, Rural
Details
- Parcel number: 30609711415
- Zoning description: Res
Construction
Type & style
- Home type: SingleFamily
- Architectural style: Other
- Property subtype: Single Family Residence
Materials
- Wood Frame, Clapboard Exterior, Wood Exterior
- Foundation: Concrete
- Roof: Standing Seam
Condition
- New construction: No
- Year built: 2007
Utilities & green energy
- Electric: 220 Plug, Generator
- Sewer: Mound Septic, On-Site Septic Exists
- Utilities for property: Telephone at Site
Community & neighborhood
Security
- Security features: Security System, Smoke Detector(s)
Location
- Region: Hyde Park
Other
Other facts
- Road surface type: Paved
Price history
| Date | Event | Price |
|---|---|---|
| 8/22/2023 | Sold | $1,755,000+0.3%$570/sqft |
Source: | ||
| 6/22/2023 | Contingent | $1,750,000$568/sqft |
Source: | ||
| 6/14/2023 | Listed for sale | $1,750,000+6.1%$568/sqft |
Source: | ||
| 6/5/2023 | Contingent | $1,650,000$536/sqft |
Source: | ||
| 6/1/2023 | Listed for sale | $1,650,000+43.7%$536/sqft |
Source: | ||
Public tax history
| Year | Property taxes | Tax assessment |
|---|---|---|
| 2024 | -- | $640,900 |
| 2023 | -- | $640,900 |
| 2022 | -- | $640,900 |
Find assessor info on the county website
Neighborhood: 05655
Nearby schools
GreatSchools rating
- 6/10Hyde Park Elementary SchoolGrades: PK-6Distance: 2 mi
- 3/10Lamoille Union Middle SchoolGrades: 7-8Distance: 1.4 mi
- 6/10Lamoille Uhsd #18Grades: 9-12Distance: 1.4 mi
Schools provided by the listing agent
- Elementary: Hyde Park Elementary School
- Middle: Lamoille Middle School
- High: Lamoille UHSD #18
- District: Lamoille North
Source: PrimeMLS. This data may not be complete. We recommend contacting the local school district to confirm school assignments for this home.

Get pre-qualified for a loan
At Zillow Home Loans, we can pre-qualify you in as little as 5 minutes with no impact to your credit score.An equal housing lender. NMLS #10287.
