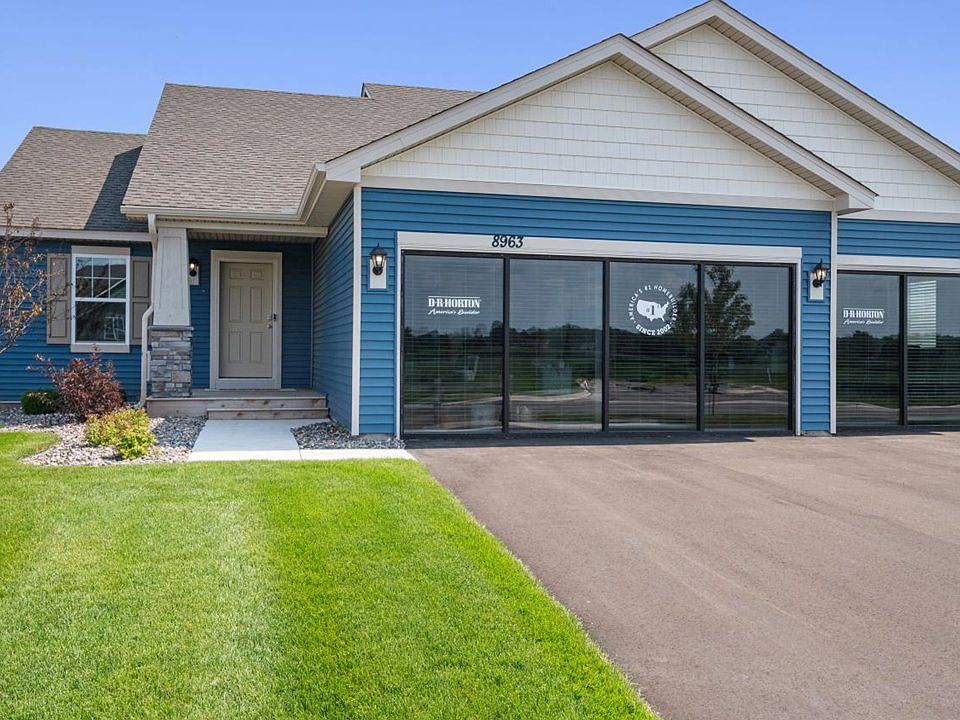Ask how you can receive a 5.50% Conventional or 4.99% FHA/VA 30-year fixed rate AND up to $10,000 in closing costs! New home under construction, open and inviting layout on the main level with vaulted ceilings that add to the open feel. The kitchen is a highlight, with ample quartz counters, including a massive kitchen island, walk-in pantry, and stainless appliances. Nearby are both a main level bedroom that could be used for a home office, and a powder bath. Upstairs, the primary bedroom offers a private bathroom and HUGE walk-in closet, along with 2 additional bedrooms and a hallway bathroom. Downstairs, there is a spacious, finished lower level with living room, bedroom, and full bathroom. The Ardan Place neighborhood has no association or covenants, is nearby to grocery and retail, and students attend the 196-school district. Great home in a great neighborhood, don’t miss out!
Pending
$567,990
1480 136th St, Rosemount, MN 55068
5beds
2,513sqft
Single Family Residence
Built in 2024
0.25 Acres lot
$-- Zestimate®
$226/sqft
$-- HOA
What's special
Walk-in pantryMassive kitchen islandMain level bedroomVaulted ceilingsPowder bathStainless appliancesSpacious finished lower level
- 130 days
- on Zillow |
- 70 |
- 2 |
Zillow last checked: 7 hours ago
Listing updated: April 30, 2025 at 09:33am
Listed by:
Pam Rajendralall 651-200-7866,
D.R. Horton, Inc.
Source: NorthstarMLS as distributed by MLS GRID,MLS#: 6642667
Travel times
Schedule tour
Select your preferred tour type — either in-person or real-time video tour — then discuss available options with the builder representative you're connected with.
Select a date
Facts & features
Interior
Bedrooms & bathrooms
- Bedrooms: 5
- Bathrooms: 4
- Full bathrooms: 2
- 3/4 bathrooms: 1
- 1/2 bathrooms: 1
Rooms
- Room types: Living Room, Dining Room, Family Room, Kitchen, Bedroom 1, Bedroom 2, Bedroom 3, Bedroom 4, Bedroom 5
Bedroom 1
- Level: Upper
- Area: 195 Square Feet
- Dimensions: 13 x 15
Bedroom 2
- Level: Upper
- Area: 120 Square Feet
- Dimensions: 12 x 10
Bedroom 3
- Level: Upper
- Area: 130 Square Feet
- Dimensions: 13 x 10
Bedroom 4
- Level: Lower
- Area: 169 Square Feet
- Dimensions: 13 x 13
Bedroom 5
- Level: Main
- Area: 121 Square Feet
- Dimensions: 11 x 11
Dining room
- Level: Main
- Area: 150 Square Feet
- Dimensions: 15 x 10
Family room
- Level: Lower
- Area: 361 Square Feet
- Dimensions: 19 x 19
Kitchen
- Level: Main
- Area: 169 Square Feet
- Dimensions: 13 x 13
Living room
- Level: Upper
- Area: 330 Square Feet
- Dimensions: 22 x 15
Heating
- Forced Air
Cooling
- Central Air
Appliances
- Included: Air-To-Air Exchanger, Dishwasher, Disposal, Exhaust Fan, Humidifier, Microwave, Range, Tankless Water Heater
Features
- Basement: Drainage System,Finished,Concrete,Sump Pump,Walk-Out Access
- Number of fireplaces: 1
- Fireplace features: Electric, Family Room
Interior area
- Total structure area: 2,513
- Total interior livable area: 2,513 sqft
- Finished area above ground: 1,856
- Finished area below ground: 657
Video & virtual tour
Property
Parking
- Total spaces: 3
- Parking features: Attached, Asphalt, Garage Door Opener
- Attached garage spaces: 3
- Has uncovered spaces: Yes
- Details: Garage Door Height (7)
Accessibility
- Accessibility features: None
Features
- Levels: Three Level Split
- Patio & porch: Front Porch
Lot
- Size: 0.25 Acres
- Dimensions: 136 x 68 x 136 x 68
Details
- Foundation area: 1856
- Parcel number: TBD
- Zoning description: Residential-Single Family
Construction
Type & style
- Home type: SingleFamily
- Property subtype: Single Family Residence
Materials
- Brick/Stone, Vinyl Siding
- Roof: Age 8 Years or Less
Condition
- Age of Property: 1
- New construction: Yes
- Year built: 2024
Details
- Builder name: D.R. HORTON
Utilities & green energy
- Gas: Natural Gas
- Sewer: City Sewer/Connected
- Water: City Water/Connected
Community & HOA
Community
- Subdivision: Ardan Place Express Premier
HOA
- Has HOA: No
Location
- Region: Rosemount
Financial & listing details
- Price per square foot: $226/sqft
- Annual tax amount: $56
- Date on market: 12/26/2024
About the community
Find your new home at Ardan Place, a new home community in Rosemount, Minnesota. Living at Ardan Place means a short commute for elementary students, who will attend the brand new District 196 school, Emerald Trail Elementary, starting fall 2025!
Ardan Place offers the Express Premier raised ranch single-family homes with 4-5 bedrooms and 3-car garages.
Homes feature open-concept main levels with vaulted ceilings, well-appointed kitchens with quartz countertops, stainless steel appliances, pantry and tiled kitchen backsplash. The family room has the option to add an electric fireplace and hard flooring throughout.
Three bedrooms are on the upper level including the luxury bedroom suite that has a private bathroom and walk-in closet.
Lower levels are finished in the raised ranch homes that include a family room, bedroom and bathroom!
All DR Horton homes come with the Home Is Connected industry-leading suite of smart home products such as an Amazon Echo Pop, Kwikset smart locks, smart switches, video doorbell and more!
Rosemount, Minnesota is a growing city full of parks and recreation as well as retail and restaurants. Commutes are a breeze and the Minneapolis International Airport is approximately 20 mins away
Source: DR Horton

