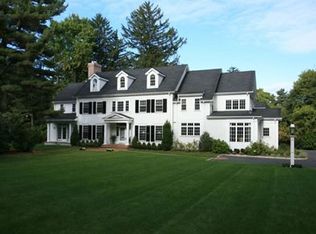Gracious brick 5/6 bedroom Georgian Colonial on prime 1.2 Acre lot in the desirable Dellwood Section on the "Hill". Updated Chef's kitchen with granite/stainless appliances. Wolf cooktop & Subzero. Breakfast area as well as granite island with breakfast bar Exceptional Fam Rm./Sunroom addition with soaring ceiling, oversized windows and a fireplace. Glorius sun-filled home with great floorplan for entertaining. 5 bedrms. on 2nd floor.Mstr bedroom with ensuite bath. Prof. landscaped grounds look like a botanical garden! Potting shed too! Finished lower level with rec rm/playroom/exercise rm and a 6th bedroom for au pair.Hardwood floors and nice moldings and 2 fireplaces add charm. Whole house generator.Top rated schools. Close to town and train. Impeccable condition. A pleasure to show! Won our tax appeal!
This property is off market, which means it's not currently listed for sale or rent on Zillow. This may be different from what's available on other websites or public sources.
