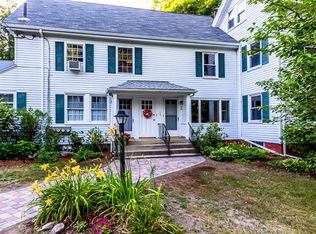Sold for $569,000 on 12/02/24
$569,000
148 Wood St APT 4, Lexington, MA 02421
2beds
976sqft
Condominium, Townhouse
Built in 1880
-- sqft lot
$566,600 Zestimate®
$583/sqft
$3,062 Estimated rent
Home value
$566,600
$521,000 - $618,000
$3,062/mo
Zestimate® history
Loading...
Owner options
Explore your selling options
What's special
Welcome to 148 Wood Street, Unit 4, a 2 bedroom, 1 bathroom condo. Inside, discover a living area with natural light, creating a warm and welcoming ambiance. The eat-in kitchen features stainless steel appliances, while the living area has hardwood floors and gas fireplace. Whether you are hosting a fun-filled get together or enjoying quiet time this space is sure to become the heart of your home. On the upper level you will find 2 bedrooms with hardwood floors and a full bathroom ready for relaxation and personalization. The home is within close proximity to local shops, restaurants, hiking trails and more. Enjoy easy access to major highways and public transportation. The unit includes a washer and dryer for convenience, along with two garage spaces with storage. Enjoy low condo fee living at $220/month. Don’t miss out on the opportunity to make this lovely condo your new home. Schedule a showing today and experience all that 148 Wood Street, Unit 4 has to offer.
Zillow last checked: 8 hours ago
Listing updated: December 02, 2024 at 01:52pm
Listed by:
Peter Rooney 508-958-8195,
Compass 781-386-0624,
Kathleen Rooney 617-413-2596
Bought with:
Kathy Halley
Hammond Residential Real Estate
Source: MLS PIN,MLS#: 73289547
Facts & features
Interior
Bedrooms & bathrooms
- Bedrooms: 2
- Bathrooms: 1
- Full bathrooms: 1
Primary bedroom
- Features: Ceiling Fan(s), Vaulted Ceiling(s), Walk-In Closet(s), Flooring - Hardwood
- Level: Second
- Area: 154.47
- Dimensions: 11.17 x 13.83
Bedroom 2
- Features: Closet, Flooring - Hardwood
- Level: Second
- Area: 111.13
- Dimensions: 10.58 x 10.5
Primary bathroom
- Features: No
Bathroom 1
- Features: Bathroom - Full, Bathroom - Tiled With Tub & Shower, Skylight, Flooring - Stone/Ceramic Tile, Lighting - Sconce
- Level: Second
- Area: 44.92
- Dimensions: 7 x 6.42
Kitchen
- Features: Flooring - Stone/Ceramic Tile, Dining Area, Stainless Steel Appliances, Gas Stove, Lighting - Overhead
- Level: Main,First
- Area: 178.85
- Dimensions: 13.58 x 13.17
Living room
- Features: Flooring - Hardwood, Exterior Access
- Level: Main,First
- Area: 230.31
- Dimensions: 16.75 x 13.75
Heating
- Baseboard, Natural Gas
Cooling
- Wall Unit(s)
Appliances
- Laundry: Flooring - Stone/Ceramic Tile, First Floor, Electric Dryer Hookup
Features
- Flooring: Tile, Hardwood
- Doors: Storm Door(s)
- Windows: Insulated Windows
- Basement: None
- Number of fireplaces: 1
- Fireplace features: Living Room
- Common walls with other units/homes: End Unit,Corner
Interior area
- Total structure area: 976
- Total interior livable area: 976 sqft
Property
Parking
- Total spaces: 2
- Parking features: Detached, Garage Door Opener, Off Street
- Garage spaces: 2
Features
- Patio & porch: Patio
- Exterior features: Patio
- Waterfront features: Lake/Pond, 1 to 2 Mile To Beach, Beach Ownership(Public)
Details
- Parcel number: M:0059 L:058E4,4597133
- Zoning: RO
Construction
Type & style
- Home type: Townhouse
- Property subtype: Condominium, Townhouse
Materials
- Frame, Stone
- Roof: Shingle
Condition
- Year built: 1880
Utilities & green energy
- Electric: 110 Volts
- Sewer: Public Sewer
- Water: Public
- Utilities for property: for Gas Range, for Electric Dryer
Community & neighborhood
Community
- Community features: Public Transportation, Pool, Park, Walk/Jog Trails, Golf, Medical Facility, Laundromat, Bike Path, Conservation Area, Highway Access, House of Worship, Private School, Public School
Location
- Region: Lexington
HOA & financial
HOA
- HOA fee: $220 monthly
- Services included: Insurance, Maintenance Grounds, Snow Removal
Other
Other facts
- Listing terms: Seller W/Participate
Price history
| Date | Event | Price |
|---|---|---|
| 12/2/2024 | Sold | $569,000+3.6%$583/sqft |
Source: MLS PIN #73289547 Report a problem | ||
| 9/16/2024 | Contingent | $549,000$563/sqft |
Source: MLS PIN #73289547 Report a problem | ||
| 9/12/2024 | Listed for sale | $549,000$563/sqft |
Source: MLS PIN #73289547 Report a problem | ||
| 7/30/2019 | Listing removed | $2,250$2/sqft |
Source: William Raveis Real Estate #72536735 Report a problem | ||
| 7/18/2019 | Listed for rent | $2,250$2/sqft |
Source: William Raveis R.E. & Home Services #72536735 Report a problem | ||
Public tax history
| Year | Property taxes | Tax assessment |
|---|---|---|
| 2025 | $5,332 +4.4% | $436,000 +4.6% |
| 2024 | $5,108 +1.8% | $417,000 +8% |
| 2023 | $5,018 -0.9% | $386,000 +5.2% |
Find assessor info on the county website
Neighborhood: 02421
Nearby schools
GreatSchools rating
- 9/10Maria Hastings Elementary SchoolGrades: K-5Distance: 0.7 mi
- 9/10Wm Diamond Middle SchoolGrades: 6-8Distance: 1.7 mi
- 10/10Lexington High SchoolGrades: 9-12Distance: 1.7 mi
Schools provided by the listing agent
- Elementary: Confirm W/ Town
- Middle: Confirm W/ Town
- High: Lexington
Source: MLS PIN. This data may not be complete. We recommend contacting the local school district to confirm school assignments for this home.
Get a cash offer in 3 minutes
Find out how much your home could sell for in as little as 3 minutes with a no-obligation cash offer.
Estimated market value
$566,600
Get a cash offer in 3 minutes
Find out how much your home could sell for in as little as 3 minutes with a no-obligation cash offer.
Estimated market value
$566,600
