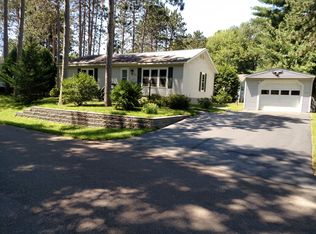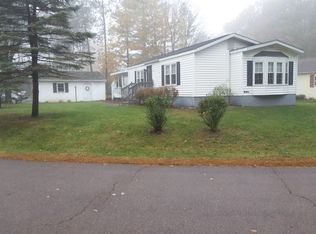Closed
Listed by:
Sarah Harrington,
Coldwell Banker Hickok and Boardman Off:802-863-1500
Bought with: Coldwell Banker Hickok and Boardman
$250,000
148 Williston Woods Road, Williston, VT 05495
2beds
1,288sqft
Manufactured Home
Built in 1988
-- sqft lot
$282,500 Zestimate®
$194/sqft
$2,365 Estimated rent
Home value
$282,500
$263,000 - $302,000
$2,365/mo
Zestimate® history
Loading...
Owner options
Explore your selling options
What's special
Located on a corner lot in the desirable 55+ Williston Woods neighborhood! This one-level home offers 2 bedrooms, 2 bathrooms, an open floor plan, spacious kitchen, and nice deck facing the backyard. Recent updates include new kitchen appliances, new flooring in kitchen and dining room, an updated bathroom in the primary suite, and a new furnace and water heater. The detached one-car garage is large enough for extra storage or a workshop. Williston Woods is nestled in the forest just outside of the village, yet close to shopping, restaurants, entertainment, and I-89. The community consists of 112 nicely maintained homes and a beautiful activity center. The activity center also houses the Co-op’s office and is open for residents to enjoy monthly activities, a game of pool or ping-pong, a collection of books, an outdoor shuffleboard court, or simply gathering with neighbors.
Zillow last checked: 8 hours ago
Listing updated: March 30, 2023 at 08:43am
Listed by:
Sarah Harrington,
Coldwell Banker Hickok and Boardman Off:802-863-1500
Bought with:
Sara Puretz
Coldwell Banker Hickok and Boardman
Source: PrimeMLS,MLS#: 4936741
Facts & features
Interior
Bedrooms & bathrooms
- Bedrooms: 2
- Bathrooms: 2
- Full bathrooms: 1
- 3/4 bathrooms: 1
Heating
- Natural Gas, Hot Air
Cooling
- None
Appliances
- Included: Dishwasher, Disposal, Range Hood, Gas Range, Refrigerator, Electric Water Heater, Owned Water Heater, Water Heater
- Laundry: Laundry Hook-ups, 1st Floor Laundry
Features
- Ceiling Fan(s), Dining Area, Primary BR w/ BA, Walk-In Closet(s), Programmable Thermostat
- Flooring: Carpet, Laminate, Vinyl
- Has basement: No
Interior area
- Total structure area: 1,288
- Total interior livable area: 1,288 sqft
- Finished area above ground: 1,288
- Finished area below ground: 0
Property
Parking
- Total spaces: 1
- Parking features: Paved, Auto Open, Driveway, Garage, Off Street, Attached
- Garage spaces: 1
- Has uncovered spaces: Yes
Accessibility
- Accessibility features: 1st Floor Bedroom, 1st Floor Full Bathroom, 1st Floor Hrd Surfce Flr, Bathroom w/Step-in Shower, Bathroom w/Tub, Hard Surface Flooring, One-Level Home, Paved Parking, 1st Floor Laundry
Features
- Levels: One
- Stories: 1
- Exterior features: Deck, Storage
Lot
- Features: Corner Lot, Level, Street Lights, Near Shopping, Neighborhood
Details
- Parcel number: 75924113430
- Zoning description: Residential
Construction
Type & style
- Home type: MobileManufactured
- Property subtype: Manufactured Home
Materials
- Vinyl Exterior
- Foundation: Block, Concrete Slab
- Roof: Architectural Shingle
Condition
- New construction: No
- Year built: 1988
Utilities & green energy
- Electric: Circuit Breakers
- Sewer: Community, Private Sewer, Shared, Septic Tank
- Utilities for property: Phone, Cable at Site, Underground Gas, Phone Available
Community & neighborhood
Security
- Security features: Carbon Monoxide Detector(s), Smoke Detector(s)
Senior living
- Senior community: Yes
Location
- Region: Williston
Other
Other facts
- Body type: Double Wide
- Road surface type: Paved
Price history
| Date | Event | Price |
|---|---|---|
| 3/30/2023 | Sold | $250,000-1.8%$194/sqft |
Source: | ||
| 2/15/2023 | Contingent | $254,500$198/sqft |
Source: | ||
| 2/8/2023 | Price change | $254,500-3.2%$198/sqft |
Source: | ||
| 2/6/2023 | Listed for sale | $263,000$204/sqft |
Source: | ||
| 2/6/2023 | Contingent | $263,000$204/sqft |
Source: | ||
Public tax history
| Year | Property taxes | Tax assessment |
|---|---|---|
| 2024 | -- | -- |
| 2023 | -- | -- |
| 2022 | -- | -- |
Find assessor info on the county website
Neighborhood: 05495
Nearby schools
GreatSchools rating
- 7/10Williston SchoolsGrades: PK-8Distance: 1.8 mi
- 10/10Champlain Valley Uhsd #15Grades: 9-12Distance: 8.7 mi
Schools provided by the listing agent
- Elementary: Williston Central School
- Middle: Williston Central School
- High: Champlain Valley UHSD #15
- District: Williston School District
Source: PrimeMLS. This data may not be complete. We recommend contacting the local school district to confirm school assignments for this home.

